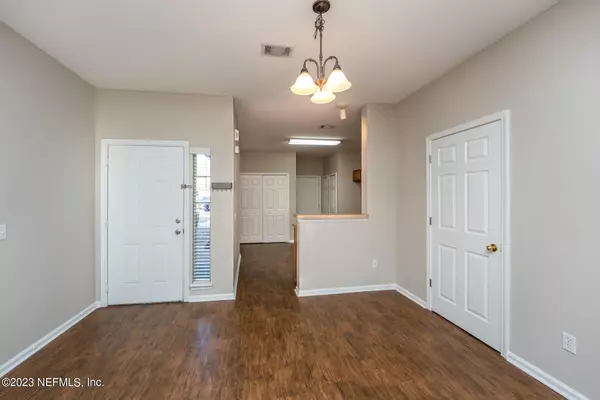For more information regarding the value of a property, please contact us for a free consultation.
863 SCRUB JAY DR St Augustine, FL 32092
Want to know what your home might be worth? Contact us for a FREE valuation!

Our team is ready to help you sell your home for the highest possible price ASAP
Key Details
Sold Price $263,000
Property Type Townhouse
Sub Type Townhouse
Listing Status Sold
Purchase Type For Sale
Square Footage 1,346 sqft
Price per Sqft $195
Subdivision Gables At Wingfield
MLS Listing ID 1209236
Sold Date 02/22/23
Bedrooms 2
Full Baths 2
Half Baths 1
HOA Fees $180/mo
HOA Y/N Yes
Originating Board realMLS (Northeast Florida Multiple Listing Service)
Year Built 2006
Lot Dimensions large preserve lot
Property Description
This is the LARGER 2 BR; perfect for Roomate situation as both BR's are large with walk in closets and their own full baths. Primary does have TWO walk in closets. Freshly painted in last 2 weeks and BRAND NEW CARPET with wood like tile all on the main floor; it's ready to go! Light and bright open floorpan townhome with attached one car garage. overlooking the preserve, close to the dog run and overflow/guest parking! Gated community in THE BEST SCHOOL DISTRICT IN FL! Community pool & playground, dog run, and they do food trucks on a regular basis; very active community! Roofs were replaced last year and exteriors painted last year. Ac is in the last 4-5 years. SS range and microwave new in 2022. This one is in MINT CONDITION!
Location
State FL
County St. Johns
Community Gables At Wingfield
Area 304- 210 South
Direction From I-95 go West on County Rd 210, turn LEFT at the 1st light (opposite Russell Sampson), at end of the rd turn left into the Gables. Thru gate, turn left on Scrub Jay, at the pool turn right to 863.
Interior
Interior Features Breakfast Bar, Eat-in Kitchen, Entrance Foyer, Pantry, Primary Bathroom - Tub with Shower, Split Bedrooms, Walk-In Closet(s)
Heating Central, Heat Pump
Cooling Central Air, Electric
Flooring Carpet, Tile
Laundry Electric Dryer Hookup, Washer Hookup
Exterior
Parking Features Attached, Garage
Garage Spaces 1.0
Pool Community
Amenities Available Maintenance Grounds, Management - Full Time, Playground, Trash
View Protected Preserve
Roof Type Shingle
Porch Patio
Total Parking Spaces 1
Private Pool No
Building
Lot Description Sprinklers In Front, Sprinklers In Rear, Wooded
Sewer Public Sewer
Water Public
Structure Type Stucco
New Construction No
Others
HOA Fee Include Maintenance Grounds,Trash
Tax ID 0264480222
Security Features Smoke Detector(s)
Acceptable Financing Cash, Conventional, FHA, VA Loan
Listing Terms Cash, Conventional, FHA, VA Loan
Read Less
Bought with CHAD AND SANDY REAL ESTATE GROUP



