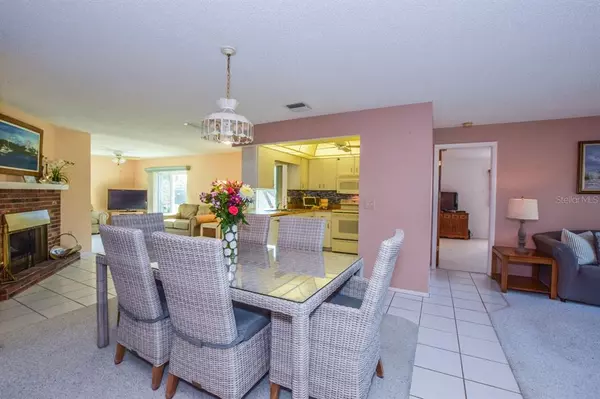For more information regarding the value of a property, please contact us for a free consultation.
3081 SHAMROCK DR Venice, FL 34293
Want to know what your home might be worth? Contact us for a FREE valuation!

Our team is ready to help you sell your home for the highest possible price ASAP
Key Details
Sold Price $355,000
Property Type Single Family Home
Sub Type Single Family Residence
Listing Status Sold
Purchase Type For Sale
Square Footage 1,486 sqft
Price per Sqft $238
Subdivision South Venice
MLS Listing ID N6124393
Sold Date 02/27/23
Bedrooms 2
Full Baths 2
Construction Status Completed
HOA Y/N No
Originating Board Stellar MLS
Year Built 1978
Annual Tax Amount $495
Lot Size 0.330 Acres
Acres 0.33
Lot Dimensions 120x120
Property Sub-Type Single Family Residence
Property Description
This wonderful home located in South Venice has much to offer a new owner. The house is located on an extended lot size ( 3 lots to be exact). This home has been meticulously well kept and has many upgrades: Hurricane doors & windows (2019) as well as hurricane shutters for added piece of mind, roof replaced (2013), new electrical panel with built-in generator panel ( generator provided as well) and the "creme de la creme" a new septic tank installed 2018. Many other features as well. Location is just minutes away from the Shamrock park & Ferry. Not to mention centrally located between downtown Venice with shopping, dining and our famous beach... where you can enjoy a day of shark tooth hunting or you may want to visit our Downtown Wellen Park and Atlanta Braves Spring Training facility. Much to do here in Venice and this home awaits your arrival!
Location
State FL
County Sarasota
Community South Venice
Zoning RSF3
Rooms
Other Rooms Florida Room
Interior
Interior Features Ceiling Fans(s), Kitchen/Family Room Combo, Living Room/Dining Room Combo, Master Bedroom Main Floor, Open Floorplan, Thermostat, Walk-In Closet(s), Window Treatments
Heating Central, Electric
Cooling Central Air
Flooring Carpet, Tile
Fireplaces Type Family Room, Wood Burning
Furnishings Negotiable
Fireplace true
Appliance Dishwasher, Dryer, Microwave, Range
Laundry In Garage
Exterior
Exterior Feature Hurricane Shutters, Sliding Doors
Parking Features Driveway, Garage Door Opener
Garage Spaces 1.0
Fence Wire
Community Features Boat Ramp, Boat Ramp
Utilities Available Sewer Available
Roof Type Shingle
Attached Garage true
Garage true
Private Pool No
Building
Lot Description Oversized Lot
Story 1
Entry Level One
Foundation Slab
Lot Size Range 1/4 to less than 1/2
Sewer Septic Tank
Water Well
Architectural Style Ranch
Structure Type Stucco
New Construction false
Construction Status Completed
Others
Pets Allowed No
Senior Community No
Ownership Fee Simple
Special Listing Condition None
Read Less

© 2025 My Florida Regional MLS DBA Stellar MLS. All Rights Reserved.
Bought with REAL BROKER LLC



