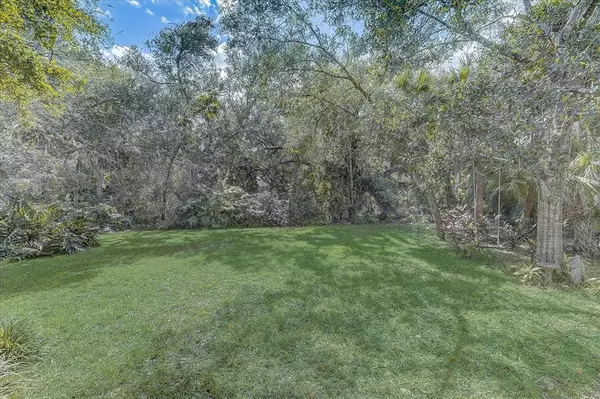For more information regarding the value of a property, please contact us for a free consultation.
4604 LITTLE JOHN TRL Sarasota, FL 34232
Want to know what your home might be worth? Contact us for a FREE valuation!

Our team is ready to help you sell your home for the highest possible price ASAP
Key Details
Sold Price $720,000
Property Type Single Family Home
Sub Type Single Family Residence
Listing Status Sold
Purchase Type For Sale
Square Footage 2,956 sqft
Price per Sqft $243
Subdivision Sherwood Forest
MLS Listing ID T3411474
Sold Date 03/14/23
Bedrooms 4
Full Baths 2
Half Baths 1
HOA Fees $50/ann
HOA Y/N Yes
Originating Board Stellar MLS
Year Built 1985
Annual Tax Amount $2,964
Lot Size 0.280 Acres
Acres 0.28
Lot Dimensions 136x162x136x160
Property Description
RARE opportunity with this beautiful two story 4 bed 2 and half bath home in Sherwood Forest! Home sits on an oversized corner lot with mature landscaping. Enter into a grand double foyer with skylights and beautiful wood details throughout. Updated kitchen boasts custom cabinets, granite countertops and stainless appliance. Living and dining room combination open to the large deck overlooking the lush backyard. There is a flex space/ den on the first floor. Primary bedroom on first floor with walk-in closet, spa-like bath with access to the hot tub on the back deck. Upstairs are 3 spacious secondary bedrooms and a full bath. Centrally located near shopping centers, restaurants, schools, beaches, main roadways with easy access to I-75.
Location
State FL
County Sarasota
Community Sherwood Forest
Zoning RSF2
Rooms
Other Rooms Attic, Family Room, Great Room, Inside Utility
Interior
Interior Features Cathedral Ceiling(s), Ceiling Fans(s), Master Bedroom Main Floor, Skylight(s), Solid Wood Cabinets, Stone Counters, Thermostat, Vaulted Ceiling(s)
Heating Central, Electric
Cooling Central Air
Flooring Carpet, Ceramic Tile, Wood
Furnishings Unfurnished
Fireplace false
Appliance Dishwasher, Microwave, Range, Range Hood, Refrigerator
Laundry Inside, Laundry Room
Exterior
Exterior Feature Sliding Doors
Garage Spaces 2.0
Community Features Deed Restrictions
Utilities Available Cable Connected, Fiber Optics, Sewer Connected, Street Lights, Underground Utilities, Water Connected
View Y/N 1
Water Access 1
Water Access Desc Creek
View Garden
Roof Type Shingle
Porch Deck
Attached Garage true
Garage true
Private Pool No
Building
Lot Description Corner Lot
Story 2
Entry Level Two
Foundation Slab
Lot Size Range 1/4 to less than 1/2
Sewer Public Sewer
Water Public
Architectural Style Contemporary
Structure Type Block, Vinyl Siding, Wood Frame
New Construction false
Others
Pets Allowed Yes
Senior Community No
Ownership Fee Simple
Monthly Total Fees $50
Acceptable Financing Cash, Conventional
Membership Fee Required Required
Listing Terms Cash, Conventional
Special Listing Condition None
Read Less

© 2025 My Florida Regional MLS DBA Stellar MLS. All Rights Reserved.
Bought with DENNIS REALTY PROPERTY MGMT.



