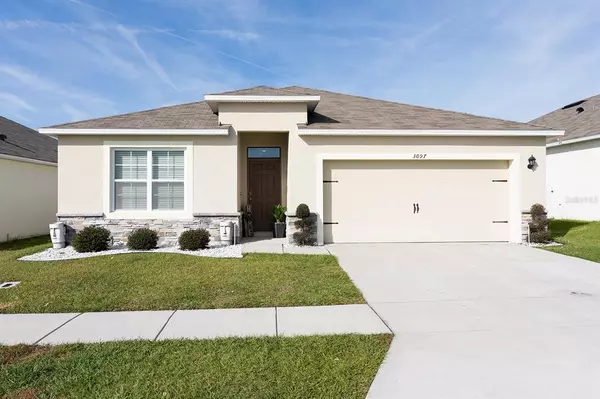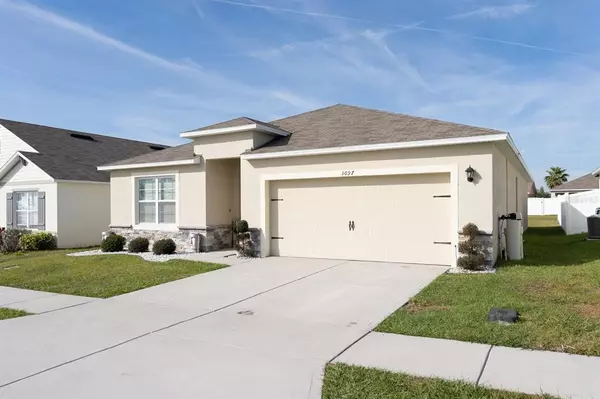For more information regarding the value of a property, please contact us for a free consultation.
3097 ROYAL TERN DR Winter Haven, FL 33881
Want to know what your home might be worth? Contact us for a FREE valuation!

Our team is ready to help you sell your home for the highest possible price ASAP
Key Details
Sold Price $312,000
Property Type Single Family Home
Sub Type Single Family Residence
Listing Status Sold
Purchase Type For Sale
Square Footage 1,846 sqft
Price per Sqft $169
Subdivision Lakeside Lndgs Ph 3
MLS Listing ID S5079428
Sold Date 03/17/23
Bedrooms 4
Full Baths 2
HOA Fees $11/ann
HOA Y/N Yes
Originating Board Stellar MLS
Year Built 2019
Annual Tax Amount $3,947
Lot Size 5,662 Sqft
Acres 0.13
Property Description
Welcome to the tranquility of Winter Haven FL!!!
Less than 20 minutes from LEGO LAND sits this beautiful 4 Bedroom 2 Bathroom 2 Car Garage home. This well maintained all block built home offers an open concept floor plan, with a Living room dining room combo overlooked by the kitchen perfect for spending time with the family or entertain guests. the Owners Suite is located in the back of the house providing privacy and a feeling of relaxation. The Master Bathroom comes with dual sinks, walk-in shower and a huge walk-in closet. In the front of the house, you'll find the other three rooms and the second Bathroom, plenty of rooms for the whole family or even a home office or studio.
When you feel like being outside, you can relax in the privacy of your own back yard, or you can enjoy the amenities your community has to offer. Spend the day at the resort style swimming pool, have fun with the little ones in the playground or just take a walk around the green areas. This is the perfect home for your family!!!!
SELLER WILL CONTRIBUTE $10,000 TOWARDS CLOSING COSTS!!!
Location
State FL
County Polk
Community Lakeside Lndgs Ph 3
Interior
Interior Features Kitchen/Family Room Combo, Master Bedroom Main Floor, Open Floorplan, Smart Home, Walk-In Closet(s)
Heating Central
Cooling Central Air
Flooring Carpet, Ceramic Tile
Fireplace false
Appliance Dishwasher, Microwave, Range, Refrigerator
Exterior
Exterior Feature Garden, Irrigation System, Sidewalk
Garage Spaces 2.0
Community Features Playground, Pool
Utilities Available Cable Available, Electricity Available, Water Available
Roof Type Shingle
Attached Garage true
Garage true
Private Pool No
Building
Entry Level One
Foundation Slab
Lot Size Range 0 to less than 1/4
Sewer Public Sewer
Water Public
Structure Type Block, Concrete, Stucco
New Construction false
Others
Pets Allowed Breed Restrictions, Yes
HOA Fee Include Pool
Senior Community No
Ownership Fee Simple
Monthly Total Fees $11
Acceptable Financing Cash, Conventional, FHA, VA Loan
Membership Fee Required Required
Listing Terms Cash, Conventional, FHA, VA Loan
Special Listing Condition None
Read Less

© 2025 My Florida Regional MLS DBA Stellar MLS. All Rights Reserved.
Bought with MARKET CONNECT REALTY LLC



