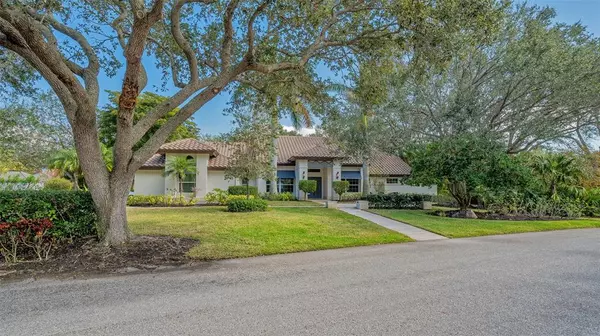For more information regarding the value of a property, please contact us for a free consultation.
5155 KESTRAL PARK LN Sarasota, FL 34231
Want to know what your home might be worth? Contact us for a FREE valuation!

Our team is ready to help you sell your home for the highest possible price ASAP
Key Details
Sold Price $2,075,000
Property Type Single Family Home
Sub Type Single Family Residence
Listing Status Sold
Purchase Type For Sale
Square Footage 4,130 sqft
Price per Sqft $502
Subdivision Landings
MLS Listing ID A4557675
Sold Date 04/05/23
Bedrooms 4
Full Baths 4
Construction Status Inspections
HOA Fees $25/ann
HOA Y/N Yes
Originating Board Stellar MLS
Year Built 1988
Annual Tax Amount $11,546
Lot Size 0.440 Acres
Acres 0.44
Property Description
A 4 bedrooms, 4 bathrooms & office is completely renovated in understated elegance. Offering a open floor plan and located in the sought after 24 hour guard/ gated community of The Landings (Racquet Club) known for its beautiful old Florida feel with majestic tropical landscape and superb amenities. This Landings home sits on a beautiful landscaped (PRIVATE) oversized corner lot. The great room, kitchen, dining room and master bedroom all open up to a very spacious private walled and caged lanai 52X32 with heated saltwater pool and spa both have new pool heaters & new pool pump in 2022. The pool has been upgraded with salt water system with wireless controls for both pool and spa. A upgraded drainage system in courtyard and new plantings add convenience and enjoyment. Rinse off with the outdoor shower and access to the pool bath. Situated in Mediterranean courtyard setting for your outdoor enjoyment and entertaining is ensured with a large covered area.29X12.The floor plan not only includes formal dining, gathering area, but a great room with gas fireplace, and breakfast dinette off kitchen and den/office. Split plan with four bedroom ensuites which makes this home perfect for family and guests. New bathroom in 2nd guest suite 2019. The current owner has added all new kitchen a Chefs Dream, a two sided walk in pantry with counter top and a enormous entertaining & siting island. New wood cabinetry, counter tops 2021. Appliances in 2019 GE Monogram double oven, Jennair French door refrigerator, Thermador microwave & Wolf gas stove. 3 zones AC new 2017, 3 new water heaters 2017, Thermador dishwasher in 2014. Laundry with storage, cabinetry, sink and Whirlpool Duet washer and dryer. New Acacia hardwood floors in dining room, office, and 2 guest bedrooms. Hurricane Impact Protection in 2018 except for the Greenhouse window in Great room as well as hurricane rated (3 car) garage doors provide the home with additional security, travertine walkways and paver driveway. Barrel tile roof new in 2010, custom blinds throughout, leaf filters installed on gutters, Google nest thermostat's throughout, underground termite prevention system and Central Vac. Bordered by Roberts Bay and Philippi Creek. The Landings offers lush, naturally preserved surroundings in a convenient central Sarasota location, Publix Grocery, minutes to shopping, restaurants and 7 miles to Famous Siesta Key Beach. Optional Membership to the Landings Racquet Club is available to residents at $1750 annually per family. Enjoy 8 Har-tru tennis courts which offers clinics and tournaments, recreational pickleball, pro shop, clubhouse, heated Olympic-size pool & spa, fitness center, two meeting rooms, lending library, nature trail to the intercoastal waterway with community fishing pier, Kayaking, bike club, Social Golf at other locations. Social ongoing events: MAHJONGG, TRIVIA, BRIDGE AND BRIDGE LESSONS. See supplements FOR MORE SOCIAL EVENTS AND A LIST OF IMPROVEMENTS. EXCLUDE: Living room and dining room, Chandelier's. PENDING ASSESSMENT PAID BY SELLER.
Location
State FL
County Sarasota
Community Landings
Zoning RSF1
Rooms
Other Rooms Breakfast Room Separate, Den/Library/Office, Formal Dining Room Separate, Formal Living Room Separate, Great Room, Inside Utility
Interior
Interior Features Ceiling Fans(s), Central Vaccum, High Ceilings, Kitchen/Family Room Combo, Master Bedroom Main Floor, Open Floorplan, Pest Guard System, Solid Wood Cabinets, Split Bedroom, Stone Counters, Walk-In Closet(s), Window Treatments
Heating Central, Electric, Zoned
Cooling Central Air, Humidity Control, Zoned
Flooring Travertine, Vinyl, Wood
Fireplaces Type Family Room, Gas
Furnishings Unfurnished
Fireplace true
Appliance Built-In Oven, Dishwasher, Disposal, Dryer, Electric Water Heater, Microwave, Range Hood, Refrigerator, Washer, Water Softener, Whole House R.O. System
Laundry Laundry Room
Exterior
Exterior Feature Courtyard, Hurricane Shutters, Irrigation System, Lighting, Outdoor Shower, Private Mailbox, Rain Gutters, Sliding Doors, Storage
Parking Features Garage Door Opener, Garage Faces Rear, Garage Faces Side, Ground Level, On Street, Oversized
Garage Spaces 3.0
Pool Heated, In Ground, Lighting, Outside Bath Access, Salt Water, Screen Enclosure, Tile
Community Features Buyer Approval Required, Deed Restrictions, Fishing, Park, Water Access
Utilities Available BB/HS Internet Available, Cable Connected, Electricity Connected, Propane, Sewer Connected, Sprinkler Well, Street Lights, Water Connected
Amenities Available Gated, Security
View Pool
Roof Type Tile
Porch Covered, Front Porch, Patio, Screened
Attached Garage true
Garage true
Private Pool Yes
Building
Lot Description Corner Lot, Cul-De-Sac, FloodZone, In County, Landscaped, Near Public Transit, Oversized Lot, Paved
Entry Level One
Foundation Slab
Lot Size Range 1/4 to less than 1/2
Sewer Public Sewer
Water Public
Architectural Style Florida, Traditional
Structure Type Cement Siding, Stucco
New Construction false
Construction Status Inspections
Schools
Elementary Schools Phillippi Shores Elementary
Middle Schools Brookside Middle
High Schools Riverview High
Others
Pets Allowed Yes
HOA Fee Include Guard - 24 Hour, Common Area Taxes, Maintenance Grounds, Management, Private Road, Security
Senior Community No
Ownership Fee Simple
Monthly Total Fees $164
Membership Fee Required Required
Special Listing Condition None
Read Less

© 2025 My Florida Regional MLS DBA Stellar MLS. All Rights Reserved.
Bought with LOCALS REALTY LLC



