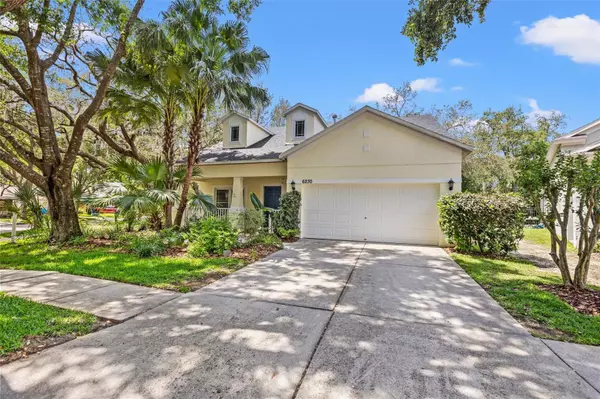For more information regarding the value of a property, please contact us for a free consultation.
6230 GANNETDALE DR Lithia, FL 33547
Want to know what your home might be worth? Contact us for a FREE valuation!

Our team is ready to help you sell your home for the highest possible price ASAP
Key Details
Sold Price $532,000
Property Type Single Family Home
Sub Type Single Family Residence
Listing Status Sold
Purchase Type For Sale
Square Footage 2,616 sqft
Price per Sqft $203
Subdivision Fishhawk Ranch Ph 2 Prcl
MLS Listing ID T3436085
Sold Date 04/27/23
Bedrooms 4
Full Baths 2
Half Baths 1
Construction Status Financing,Inspections
HOA Fees $5/ann
HOA Y/N Yes
Originating Board Stellar MLS
Year Built 2003
Annual Tax Amount $4,958
Lot Size 7,840 Sqft
Acres 0.18
Lot Dimensions 74.1x103
Property Description
Welcome to your dream home in FishHawk Ranch! This stunning 4-bedroom, 2.5-bathroom home has been beautifully updated and is move-in ready. From the moment you step through the front door, you'll notice the attention to detail and the high-quality finishes throughout.
The spacious and open floor plan is perfect for entertaining guests or spending quality time with family. The living room flows into the kitchen and the screen lanai, creating a warm and inviting atmosphere. The gas stove in the kitchen is perfect for cooking up your favorite meals, and the quartz countertops and stainless steel appliances add a touch of elegance to the space.
When it's time to unwind, step out onto the screened lanai and take a dip in the spa. The lanai provides the perfect place to relax and enjoy the beautiful Florida weather.
The four bedrooms are all generously sized, with plenty of closet space and natural light. The master suite is a true oasis, with a large walk-in closet and a beautifully updated en-suite bathroom. The double vanity and large shower create a spa-like atmosphere that you'll never want to leave.
Other features of this amazing home include a laundry room, a two-car garage, and an irrigation system with reclaimed water to keep your lawn looking lush and green. Located in the highly desirable FishHawk Ranch community, you'll enjoy easy access to A-rated schools, parks, restaurants, and shopping. Don't miss your opportunity to own this beautiful home – schedule your showing today!
New Roof & Windows in 2020.
Location
State FL
County Hillsborough
Community Fishhawk Ranch Ph 2 Prcl
Zoning PD
Rooms
Other Rooms Loft
Interior
Interior Features Ceiling Fans(s), High Ceilings, Master Bedroom Main Floor, Open Floorplan, Split Bedroom, Stone Counters, Vaulted Ceiling(s), Walk-In Closet(s), Window Treatments
Heating Heat Pump, Natural Gas, Zoned
Cooling Central Air
Flooring Carpet, Tile
Furnishings Unfurnished
Fireplace false
Appliance Dishwasher, Disposal, Dryer, Microwave, Range, Refrigerator, Tankless Water Heater, Washer
Laundry Inside, Laundry Room
Exterior
Exterior Feature Irrigation System, Private Mailbox, Sliding Doors
Garage Spaces 2.0
Community Features Clubhouse, Deed Restrictions, Fishing, Fitness Center, Irrigation-Reclaimed Water, Park, Playground, Pool, Tennis Courts
Utilities Available BB/HS Internet Available, Cable Available, Electricity Available, Electricity Connected, Natural Gas Available, Natural Gas Connected, Phone Available, Sewer Connected, Sprinkler Recycled, Street Lights, Water Connected
Roof Type Shingle
Porch Front Porch, Rear Porch, Screened
Attached Garage true
Garage true
Private Pool No
Building
Lot Description Corner Lot, Cul-De-Sac, Landscaped, Sidewalk, Street Dead-End, Paved
Story 2
Entry Level Two
Foundation Slab
Lot Size Range 0 to less than 1/4
Sewer Public Sewer
Water Public
Structure Type Block, Stucco
New Construction false
Construction Status Financing,Inspections
Schools
Elementary Schools Bevis-Hb
Middle Schools Randall-Hb
High Schools Newsome-Hb
Others
Pets Allowed Yes
Senior Community No
Ownership Fee Simple
Monthly Total Fees $5
Acceptable Financing Cash, Conventional, FHA, VA Loan
Membership Fee Required Required
Listing Terms Cash, Conventional, FHA, VA Loan
Special Listing Condition None
Read Less

© 2025 My Florida Regional MLS DBA Stellar MLS. All Rights Reserved.
Bought with PREMIER SOTHEBYS INTL REALTY



