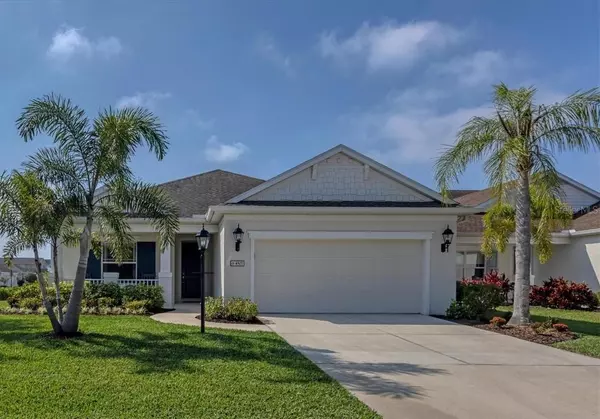For more information regarding the value of a property, please contact us for a free consultation.
4507 CEDAR BRUSH TER Sarasota, FL 34243
Want to know what your home might be worth? Contact us for a FREE valuation!

Our team is ready to help you sell your home for the highest possible price ASAP
Key Details
Sold Price $654,450
Property Type Single Family Home
Sub Type Single Family Residence
Listing Status Sold
Purchase Type For Sale
Square Footage 2,222 sqft
Price per Sqft $294
Subdivision Woodbrook Ph Iii-A & Iii-B
MLS Listing ID A4566105
Sold Date 05/12/23
Bedrooms 3
Full Baths 2
Half Baths 1
HOA Fees $163/mo
HOA Y/N Yes
Originating Board Stellar MLS
Year Built 2014
Annual Tax Amount $6,962
Lot Size 9,147 Sqft
Acres 0.21
Property Description
Ideally located at the end of a quiet cul-de-sac on an oversized lot in the beautiful, gated community of Woodbrook. A spacious, 3 or 4 bedroom design featuring open floor plan (floorplan available) and many upgrades including brand new luxury vinyl flooring and new upgraded carpet in bedrooms. The kitchen features white solid wood cabinets, quartz countertops, a walk-in pantry, gas appliances and a large one level kitchen island with seating. Pocket sliding glass doors open to the screened in pool terrace and heated saltwater pool with sun shelf, and covered dining area. Mature landscaping offering plenty of privacy. There is large side yard and 6-foot vinyl fenced in back yard. This home provides space for your family with 3 bedrooms and 2.5 bathrooms and study/den. The master bedroom suite has two walk-in closets, a large, walk-in shower, and double sinks in the bathroom. The home has been updated, please ask for list. The community amenities include a pool, spa, playground, barbecue area, pavilion and gated access. Close to all Sarasota beaches, UTC mall, restaurants, golf, an exceptional location.
Location
State FL
County Manatee
Community Woodbrook Ph Iii-A & Iii-B
Zoning PDMU
Interior
Interior Features Ceiling Fans(s), Crown Molding, Open Floorplan, Stone Counters, Walk-In Closet(s), Window Treatments
Heating Electric, Natural Gas
Cooling Central Air
Flooring Carpet, Vinyl
Furnishings Unfurnished
Fireplace false
Appliance Dishwasher, Disposal, Dryer, Microwave, Range, Washer
Laundry Inside, Laundry Room
Exterior
Exterior Feature Hurricane Shutters, Irrigation System, Sidewalk, Sliding Doors
Parking Features Garage Door Opener
Garage Spaces 2.0
Fence Vinyl
Pool Heated, In Ground, Lighting, Salt Water
Community Features Deed Restrictions, Gated, Playground, Pool, Sidewalks
Utilities Available Cable Available, Cable Connected, Electricity Available, Electricity Connected, Natural Gas Available, Natural Gas Connected, Sewer Connected
Amenities Available Gated, Park, Playground, Pool, Security
Roof Type Shingle
Porch Covered, Screened
Attached Garage true
Garage true
Private Pool Yes
Building
Lot Description Cul-De-Sac, Landscaped, Sidewalk
Story 1
Entry Level One
Foundation Slab
Lot Size Range 0 to less than 1/4
Sewer Public Sewer
Water Public
Architectural Style Florida
Structure Type Block, Stucco
New Construction false
Schools
Middle Schools Braden River Middle
High Schools Braden River High
Others
Pets Allowed Number Limit
HOA Fee Include Management
Senior Community No
Ownership Fee Simple
Monthly Total Fees $163
Acceptable Financing Cash, Conventional, FHA, VA Loan
Membership Fee Required Required
Listing Terms Cash, Conventional, FHA, VA Loan
Num of Pet 2
Special Listing Condition None
Read Less

© 2025 My Florida Regional MLS DBA Stellar MLS. All Rights Reserved.
Bought with BERKSHIRE HATHAWAY HOMESERVICE



