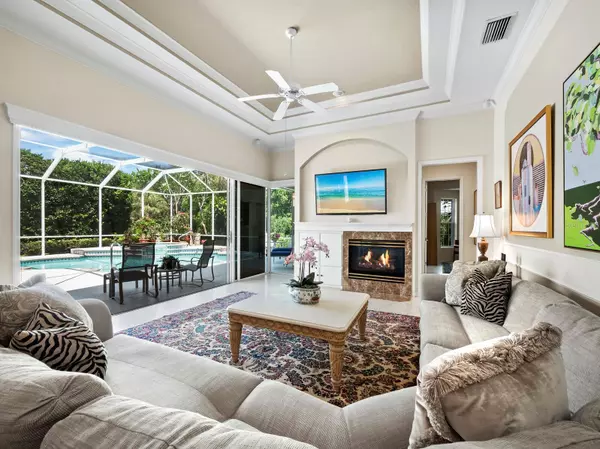For more information regarding the value of a property, please contact us for a free consultation.
8844 BLOOMFIELD BLVD Sarasota, FL 34238
Want to know what your home might be worth? Contact us for a FREE valuation!

Our team is ready to help you sell your home for the highest possible price ASAP
Key Details
Sold Price $1,045,000
Property Type Single Family Home
Sub Type Single Family Residence
Listing Status Sold
Purchase Type For Sale
Square Footage 3,174 sqft
Price per Sqft $329
Subdivision Silver Oak,
MLS Listing ID A4570174
Sold Date 06/23/23
Bedrooms 3
Full Baths 3
Half Baths 1
Construction Status Inspections
HOA Fees $262/ann
HOA Y/N Yes
Originating Board Stellar MLS
Year Built 2001
Annual Tax Amount $7,011
Lot Size 0.370 Acres
Acres 0.37
Property Description
Welcome to the epitome of luxury living in the upscale gated community of Silver Oak. This meticulously maintained three-bedroom, three-and-a-half-bath and two-office/den home is situated on a lushly landscaped and private nature preserve lot. Entering the double-entry front doors with leaded glass inserts, you'll be awed by the attention to detail and quality finishes throughout. The living room boasts 11-foot ceilings and triple pocket sliding glass doors that open onto the spacious covered and screened lanai, all overlooking the crystal-clear pool and spa. The lanai offers multiple entertaining areas, perfect for hosting gatherings and enjoying the Florida sunshine. A wonderfully laid-out kitchen is perfect for casual meals and features granite countertops and backsplash, wood cabinets with crown molding, under-cabinet task lighting, a breakfast bar, gas cooktop, center island and breakfast room with a built-in desk. Seamlessly connected to the kitchen is the expansive family room, which features a gas fireplace with granite surround and hearth and zero-corner sliding glass doors that open onto the lanai and pool, providing a very useable and seamless indoor/outdoor living experience that personifies Florida living. The primary suite provides a good amount of private space and includes a double-tray ceiling with crown molding, access to the lanai and two walk-in closets. The primary en-suite bath comes complete with a double vanity, marble countertop, jetted soaking tub and walk-in tile shower. A split-plan layout offers privacy to the guest suites each with a private bath. This home also has two offices, each with built-in desks and shelving, providing ample space for work or study. Additional features include a three-car garage, gas generator, trim accents such as crown molding and picture frame wall molding, recessed ceiling speakers throughout, 8-foot doors, plantation shutters, tinted windows, security system, new LED bulbs in all recessed lighting, repiped in 2008 with CPVC, Ring video doorbell and a garage refrigerator. Ideally located less than one mile from the new Publix shopping center, and minutes from shops and restaurants, the YMCA, Costco, Target, movie theater, Legacy bike trail and Siesta Key Beach, this home offers the perfect blend of luxury, privacy and convenience. Come experience the best of Florida living in Silver Oak!
Location
State FL
County Sarasota
Community Silver Oak,
Zoning RSF1
Rooms
Other Rooms Den/Library/Office, Family Room, Formal Dining Room Separate, Formal Living Room Separate, Inside Utility
Interior
Interior Features Built-in Features, Ceiling Fans(s), Crown Molding, Eat-in Kitchen, High Ceilings, Kitchen/Family Room Combo, Open Floorplan, Solid Wood Cabinets, Split Bedroom, Stone Counters, Tray Ceiling(s), Walk-In Closet(s)
Heating Central
Cooling Central Air
Flooring Carpet, Tile
Fireplaces Type Family Room, Gas
Fireplace true
Appliance Built-In Oven, Cooktop, Dishwasher, Disposal, Dryer, Gas Water Heater, Range Hood, Refrigerator, Washer, Water Filtration System
Laundry Inside, Laundry Room
Exterior
Exterior Feature Hurricane Shutters, Irrigation System, Outdoor Shower, Private Mailbox, Rain Gutters, Sidewalk, Sliding Doors
Parking Features Circular Driveway, Driveway, Garage Door Opener, Garage Faces Side
Garage Spaces 3.0
Pool Gunite, Heated, In Ground, Outside Bath Access, Screen Enclosure
Community Features Buyer Approval Required, Deed Restrictions, Gated, Irrigation-Reclaimed Water, Sidewalks
Utilities Available BB/HS Internet Available, Cable Available, Electricity Connected, Natural Gas Connected, Sewer Connected, Sprinkler Recycled, Street Lights, Underground Utilities
Roof Type Tile
Porch Covered, Rear Porch, Screened
Attached Garage true
Garage true
Private Pool Yes
Building
Lot Description In County, Landscaped, Sidewalk, Paved
Story 1
Entry Level One
Foundation Slab
Lot Size Range 1/4 to less than 1/2
Sewer Public Sewer
Water Public
Structure Type Block, Stucco
New Construction false
Construction Status Inspections
Schools
Elementary Schools Laurel Nokomis Elementary
Middle Schools Laurel Nokomis Middle
High Schools Venice Senior High
Others
Pets Allowed Yes
HOA Fee Include Guard - 24 Hour, Management, Private Road
Senior Community No
Ownership Fee Simple
Monthly Total Fees $262
Membership Fee Required Required
Special Listing Condition None
Read Less

© 2025 My Florida Regional MLS DBA Stellar MLS. All Rights Reserved.
Bought with WATERSIDE REALTY LLC



