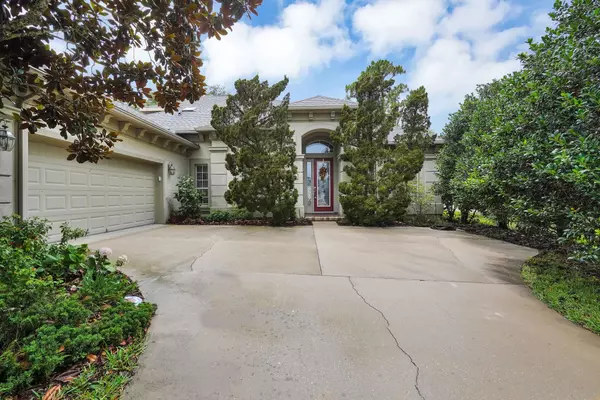For more information regarding the value of a property, please contact us for a free consultation.
324 Palmas Circle St Augustine, FL 32086
Want to know what your home might be worth? Contact us for a FREE valuation!

Our team is ready to help you sell your home for the highest possible price ASAP
Key Details
Sold Price $635,000
Property Type Single Family Home
Sub Type Single Family Residence
Listing Status Sold
Purchase Type For Sale
Square Footage 2,634 sqft
Price per Sqft $241
Subdivision Tuscany Ridge-St. Aug Shores
MLS Listing ID 233361
Sold Date 07/12/23
Style 2 Story,Traditional,Single Family Home
Bedrooms 4
Full Baths 3
HOA Y/N Yes
Total Fin. Sqft 2634
Year Built 2005
Annual Tax Amount $2,741
Tax Year 2022
Lot Size 10,890 Sqft
Acres 0.25
Property Description
This Tuscany Ridge pool home is situated on a peaceful conservation lot. The backyard is a true outdoor oasis, complete with a summer kitchen, outdoor fireplace & screened enclosure for year-round outdoor living. Built by Toll Brothers, this spacious 2,634 sf Royal Sheridan plan offers 4 bedrooms & 3 baths in an open-concept split floor plan. Complete with 10-foot ceilings, 8-foot doors & crown molding throughout. You'll find three bedrooms downstairs and a bonus 4th bedroom upstairs with a full en-suite bath. The spacious kitchen is ideal for both cooking & entertaining with a center island, wrap-around raised bar & a separate breakfast nook. The living room features a gas fireplace & surround sound with views of the pool & preserve through a full wall of windows. French doors open off both the living & breakfast room to the covered paver lanai with electric retractable sunshades for added comfort in the summer months. Meticulously maintained by the original owners, this home offers a whole-house generator, solar panels (paid off) & a well for irrigation. The roof was replaced in 2016 & the a/c in 2014 & the first floor was constructed in concrete block. The formal living space could easily be converted to a study for an additional flex space. Tuscany Ridge is conveniently located inside the Shores Subdivision where you're only minutes away from shopping, dining, or the beach & Hartley Elementary School is less than a mile away.
Location
State FL
County Saint Johns
Area 09
Zoning Rez
Location Details Suburban
Rooms
Primary Bedroom Level 1
Master Bathroom Tub/Shower Separate
Master Bedroom 1
Dining Room Formal
Interior
Interior Features Ceiling Fans, Dishwasher, Garage Door, Microwave, Range, Refrigerator, Security System, Spa, Washer/Dryer
Heating Central, Electric
Cooling Central, Electric, Window Unit
Flooring Carpet, Laminate Wood, Tile, Wood
Exterior
Parking Features 2 Car Garage
Community Features Clubhouse, Community Dock, Golf
Roof Type Shingle
Building
Story 2
Water City
Architectural Style 2 Story, Traditional, Single Family Home
Level or Stories 2
New Construction No
Schools
Elementary Schools W. D. Hartley Elementary
Middle Schools Gamble Rogers Middle
High Schools Pedro Menendez High School
Others
Senior Community No
Acceptable Financing Cash, Conv, FHA, Veterans
Green/Energy Cert Solar Pool Equipment
Listing Terms Cash, Conv, FHA, Veterans
Read Less



