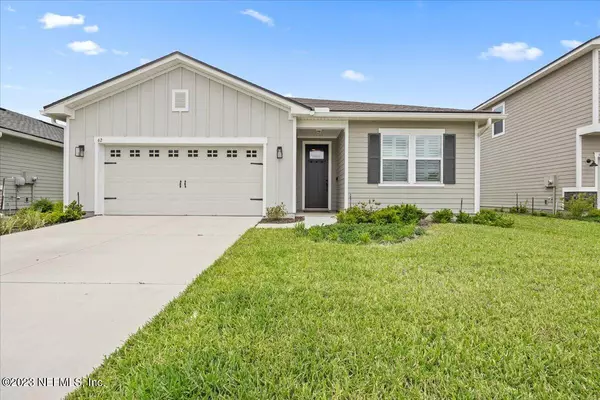For more information regarding the value of a property, please contact us for a free consultation.
62 ALDERWOOD PL St Augustine, FL 32092
Want to know what your home might be worth? Contact us for a FREE valuation!

Our team is ready to help you sell your home for the highest possible price ASAP
Key Details
Sold Price $467,500
Property Type Single Family Home
Sub Type Single Family Residence
Listing Status Sold
Purchase Type For Sale
Square Footage 2,066 sqft
Price per Sqft $226
Subdivision Trailmark
MLS Listing ID 1225622
Sold Date 07/17/23
Style Traditional
Bedrooms 4
Full Baths 3
HOA Fees $8/ann
HOA Y/N Yes
Originating Board realMLS (Northeast Florida Multiple Listing Service)
Year Built 2021
Property Description
Welcome to your dream home, an exclusive and luxurious 4-bedroom, 3-bathroom property located in the highly sought-after Trailmark community in St. John's County. This stunning home boasts 2,066 sq ft of living space and features upgrades and amenities that will take your breath away. As you enter the property, you will be greeted by the elegant luxury vinyl plank flooring that runs throughout the home. The open concept floor plan creates a seamless flow between the living room, dining room, and upgraded chef's kitchen, making it the perfect space for entertaining. The kitchen features shaker cabinets, quartz countertops, a gas range, stainless steel appliances, and a walk-in pantry, making it every chef's dream come true. The double wide sliding glass door allows natural light to flood... flood...
Location
State FL
County St. Johns
Community Trailmark
Area 309-World Golf Village Area-West
Direction From I-95, take exit 323 for International Golf Pkwy. Travel West, continuing onto Pacetti Rd, turn Rt onto Trailmark Dr, Rt onto Back Creek Dr, Rt on Pepperpike Way, Rt on Burnt Mill Rd, Rt on Alderw
Interior
Interior Features Breakfast Bar, Entrance Foyer, Pantry, Primary Bathroom -Tub with Separate Shower, Primary Downstairs, Split Bedrooms, Walk-In Closet(s)
Heating Central
Cooling Central Air
Flooring Carpet, Vinyl
Laundry Electric Dryer Hookup, Washer Hookup
Exterior
Parking Features Attached, Garage
Garage Spaces 2.0
Fence Back Yard
Pool Community
Amenities Available Clubhouse, Jogging Path, Playground
Roof Type Shingle
Porch Patio, Porch, Screened
Total Parking Spaces 2
Private Pool No
Building
Sewer Public Sewer
Water Public
Architectural Style Traditional
Structure Type Fiber Cement,Frame
New Construction No
Others
Tax ID 0290115340
Acceptable Financing Cash, Conventional, FHA, VA Loan
Listing Terms Cash, Conventional, FHA, VA Loan
Read Less



