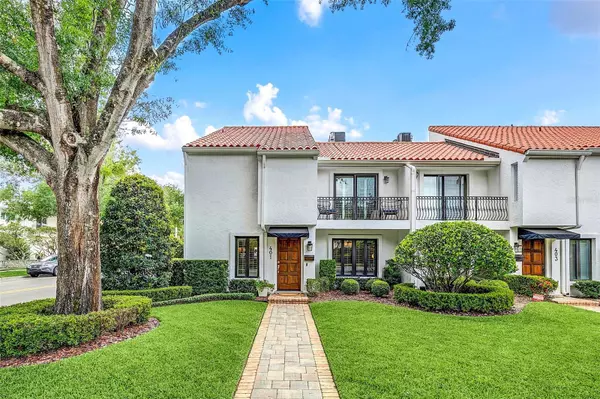For more information regarding the value of a property, please contact us for a free consultation.
401 N INTERLACHEN AVE Winter Park, FL 32789
Want to know what your home might be worth? Contact us for a FREE valuation!

Our team is ready to help you sell your home for the highest possible price ASAP
Key Details
Sold Price $1,485,000
Property Type Townhouse
Sub Type Townhouse
Listing Status Sold
Purchase Type For Sale
Square Footage 1,903 sqft
Price per Sqft $780
Subdivision Village Winterset Inc
MLS Listing ID O6111439
Sold Date 07/26/23
Bedrooms 3
Full Baths 2
Half Baths 1
Construction Status Inspections,Other Contract Contingencies
HOA Fees $854/mo
HOA Y/N Yes
Originating Board Stellar MLS
Year Built 1971
Annual Tax Amount $12,774
Property Description
Discover the essence of luxury living in this exceptional end unit townhome, located just steps away from Park Avenue. Rarely available, this exquisite residence showcases turnkey living at its finest. Experience the perfect blend of downsizing and maintaining your desired lifestyle with a private garage and personal outdoor living space. The unparalleled location, coupled with a maintenance-free lifestyle, sets this home apart as an extraordinary gem. Step through the front door into a world of elegance, with rich hardwood floors gracing every corner. The modern kitchen is a true masterpiece, featuring natural stone-marble countertops, illuminated glass display cabinetry, a hidden pantry under the stairs, and a custom retractable dinette table. The expansive island offers abundant storage and built-in shelving that can be removed and reconfigured to accommodate additional seating. This exclusive townhome is the ONLY unit at the Village of Winterset connected to natural gas for the stove/oven, fireplace, and two tankless water heaters. Relax in front of the family room fireplace and enjoy peaceful views of the private paver courtyard and its charming fountain. On the other side of the staircase is a spacious living room/dining room combination and an adorable powder bathroom to cater to your guests' needs. Upstairs, the grand Master Suite includes a balcony overlooking dreamy estates, his and hers walk-in closets, a generous linen closet, dual vanities, and a separate vanity/sitting nook. Indulge in the “human carwash” shower with multiple shower heads. Two additional bedrooms and a second full bathroom grace the upper level, accompanied by a well-appointed laundry room complete with a sink, stackable washer and dryer, and ample storage.
With double pane windows and insulated exterior walls, this two-story block fortress offers an oasis of tranquility within. Embrace the coveted lifestyle of a short two-block stroll to Park Avenue or take a refreshing dip in the community pool at the Village of Winterset. This is the life you've been waiting for! Ask about a floorplan and a list of features for the property. Room Feature: Linen Closet In Bath (Primary Bedroom).
Location
State FL
County Orange
Community Village Winterset Inc
Zoning R-3
Rooms
Other Rooms Attic, Inside Utility
Interior
Interior Features Built-in Features, Ceiling Fans(s), Crown Molding, Eat-in Kitchen, Kitchen/Family Room Combo, Living Room/Dining Room Combo, PrimaryBedroom Upstairs, Open Floorplan, Solid Wood Cabinets, Stone Counters, Walk-In Closet(s)
Heating Central
Cooling Central Air
Flooring Tile, Wood
Fireplaces Type Gas, Living Room
Furnishings Unfurnished
Fireplace true
Appliance Convection Oven, Dishwasher, Disposal, Dryer, Gas Water Heater, Ice Maker, Microwave, Range, Range Hood, Refrigerator, Tankless Water Heater, Washer
Laundry Inside, Laundry Room, Upper Level
Exterior
Exterior Feature Balcony, French Doors, Irrigation System, Rain Gutters, Sidewalk, Sliding Doors
Parking Features Assigned, Driveway, Garage Door Opener, Garage Faces Rear, Guest
Garage Spaces 1.0
Fence Vinyl
Community Features Buyer Approval Required, Deed Restrictions, Pool, Sidewalks
Utilities Available Cable Connected, Electricity Connected, Natural Gas Connected, Phone Available, Public, Sewer Connected, Underground Utilities, Water Connected
Roof Type Built-Up,Tile
Porch Rear Porch
Attached Garage true
Garage true
Private Pool No
Building
Lot Description Corner Lot, City Limits, Near Golf Course, Sidewalk, Paved
Story 2
Entry Level Two
Foundation Slab
Lot Size Range Non-Applicable
Sewer Public Sewer
Water Public
Structure Type Block,Concrete,Stucco
New Construction false
Construction Status Inspections,Other Contract Contingencies
Schools
Elementary Schools Lakemont Elem
Middle Schools Maitland Middle
High Schools Winter Park High
Others
Pets Allowed Yes
HOA Fee Include Pool,Escrow Reserves Fund,Maintenance Structure,Maintenance Grounds,Sewer,Trash,Water
Senior Community No
Ownership Condominium
Monthly Total Fees $854
Acceptable Financing Cash, Conventional
Membership Fee Required Required
Listing Terms Cash, Conventional
Special Listing Condition None
Read Less

© 2025 My Florida Regional MLS DBA Stellar MLS. All Rights Reserved.
Bought with FANNIE HILLMAN & ASSOCIATES



