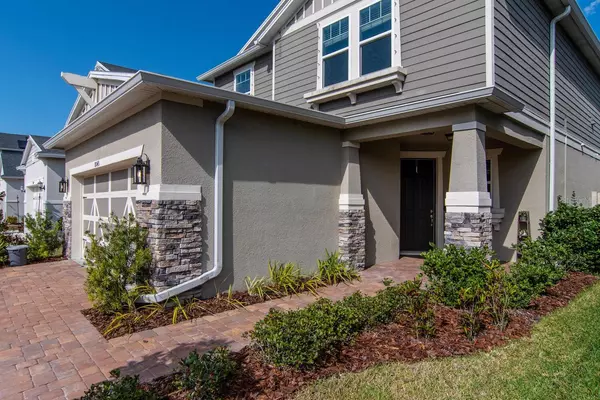For more information regarding the value of a property, please contact us for a free consultation.
8045 ARTISAN CIR Seminole, FL 33777
Want to know what your home might be worth? Contact us for a FREE valuation!

Our team is ready to help you sell your home for the highest possible price ASAP
Key Details
Sold Price $660,000
Property Type Single Family Home
Sub Type Single Family Residence
Listing Status Sold
Purchase Type For Sale
Square Footage 2,928 sqft
Price per Sqft $225
Subdivision Artisan Estates
MLS Listing ID U8196962
Sold Date 08/11/23
Bedrooms 4
Full Baths 2
Half Baths 1
Construction Status Financing,Inspections
HOA Fees $133/qua
HOA Y/N Yes
Originating Board Stellar MLS
Year Built 2019
Annual Tax Amount $7,582
Lot Size 4,791 Sqft
Acres 0.11
Lot Dimensions 40x115
Property Description
Located in highly desirable Seminole with close proximity to some of the best schools. This new community of Artisan Estates is bar none offering everything you're looking for. Start living the Florida dream today in this new construction home. Just 4 years old this home exudes pride of ownership & includes a backyard large enough for a pool! Stunning 2-story craftsman style home in a quaint new community. Featuring 4 spacious bedrooms, 2.5 bathrooms, & an upstairs flex space . As you step into the foyer you will be greeted by the tall volume ceilings & natural light. Spacious open floor plan with the living room and dining room flowing into the gorgeous family room located just off the kitchen. Custom woodwork and accent wall set the living room atmosphere. The Chef's kitchen features stainless appliances, an oversized breakfast bar, & a walk-in pantry with plenty of shelves. Picture perfect powder bath located on the first level. The stairway boasting natural light from the picture window will lead you directly into the large bonus room. Second floor also features 3 large bedrooms & a full-size bath with a tub/shower combo. Plus the spacious and private primary suite. The primary en-suite bath features a large soaking tub, separate walk-in shower, & a double vanity, and a large walk-in closet. The home is located in a great school district & minutes to St Petersburg's world famous beaches! High and dry no lender required flood insurance. Put this house on your list! It is ready to be called home!
Location
State FL
County Pinellas
Community Artisan Estates
Interior
Interior Features Ceiling Fans(s), High Ceilings, Kitchen/Family Room Combo, Living Room/Dining Room Combo, Master Bedroom Upstairs, Solid Surface Counters, Solid Wood Cabinets, Stone Counters, Thermostat, Vaulted Ceiling(s)
Heating Central
Cooling Central Air
Flooring Carpet, Ceramic Tile
Fireplace false
Appliance Dishwasher, Disposal, Electric Water Heater, Range, Refrigerator
Exterior
Exterior Feature Irrigation System, Lighting, Rain Gutters, Sliding Doors
Garage Spaces 2.0
Utilities Available Cable Available, Electricity Connected, Public, Sewer Connected, Street Lights, Water Connected
Roof Type Shingle
Attached Garage true
Garage true
Private Pool No
Building
Story 2
Entry Level Two
Foundation Slab
Lot Size Range 0 to less than 1/4
Sewer Public Sewer
Water Public
Structure Type Block, Stucco
New Construction false
Construction Status Financing,Inspections
Others
Pets Allowed Yes
Senior Community No
Ownership Fee Simple
Monthly Total Fees $133
Membership Fee Required Required
Special Listing Condition None
Read Less

© 2025 My Florida Regional MLS DBA Stellar MLS. All Rights Reserved.
Bought with HOUSE RESIDENTIAL CO



