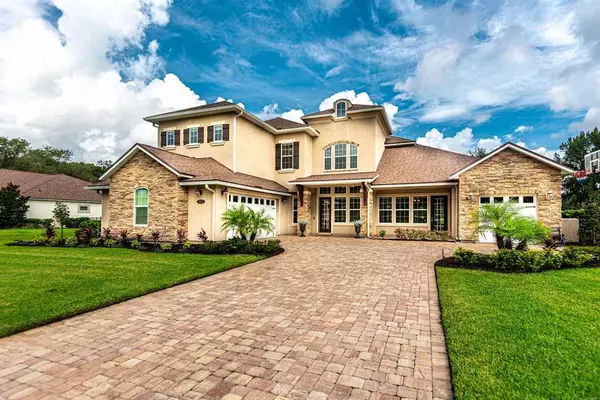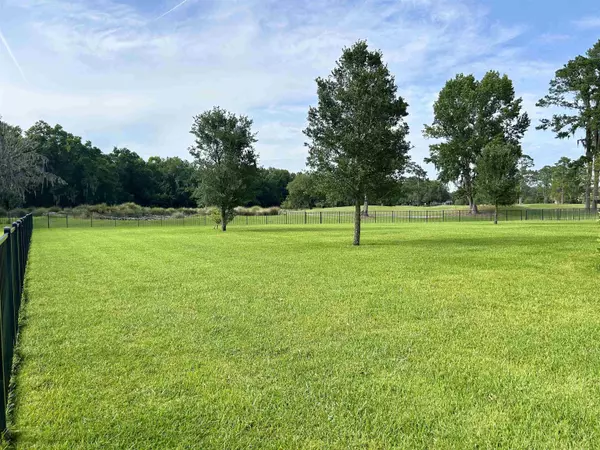For more information regarding the value of a property, please contact us for a free consultation.
2872 Oakgrove Avenue St Augustine, FL 32092
Want to know what your home might be worth? Contact us for a FREE valuation!

Our team is ready to help you sell your home for the highest possible price ASAP
Key Details
Sold Price $1,025,000
Property Type Single Family Home
Sub Type Single Family Residence
Listing Status Sold
Purchase Type For Sale
Square Footage 4,059 sqft
Price per Sqft $252
Subdivision King And The Bear
MLS Listing ID 232424
Sold Date 08/16/23
Style 2 Story,Contemporary,Traditional,Single Family Home
Bedrooms 5
Full Baths 4
Half Baths 1
HOA Y/N Yes
Total Fin. Sqft 4059
Year Built 2015
Annual Tax Amount $6,904
Tax Year 2019
Property Description
This stunning estate home in desirable Gated Golf Community of King and Bear overlooks the 16th green! Built in 2015, this exquisite home sits on a sprawling .82 of an acre and offers spectacular views of the award-winning golf course. From the moment you enter this grand home, the open and inviting floor plan captivates you with custom features such as gorgeous hardwood flooring and graceful arches that accentuate the soaring ceilings. The spacious Living Room with disappearing 3-tier sliding glass door leads to a paved and extended Screened-in Lanai with beautiful views of the enormous back yard and golf course beyond. Your Dream Kitchen awaits with Stainless Steel Monogram appliances, including convection oven, center island 5-burner gas stove with pop-up range vent, upgraded flat apron Kitchen sink,. Granite counters, breakfast bar, breakfast nook with bay windows, and walk-in Pantry with built-in shelving. Grand Family/Game Room has soaring ceilings with magnificent windows that provide an abundance of natural light and French Doors that lead to the Lanai. Enjoy entertaining in this spectacular room featuring a gas Fireplace flanked by custom built-in cabinets. Large first floor Primary Suite offers grand picture windows with tremendous views and French doors with access to the Screened-in Lanai. Also features his-and-her closets with custom built-in units. Primary Bath has an amazing soaking garden tub, separate shower, and dual sinks with glistening Granite. Three additional large bedrooms upstairs, with built-in shelving in all closets. Two bedrooms have their own private Bathrooms. Step out of the Bonus Room onto your private screened balcony with Trex decking and million dollar views of the golf course. The 5th Bedroom is currently being utilized as an Office. Laundry Room features an abundance of built-in cabinets, Granite counters, and laundry tub. The sprawling, private, fenced backyard is perfect for a pool and entertaining. Please see virtual pool renderings in attachments. Additional features include, wainscoting, water softener and drinking purifier system installed, wiring for media indoors and out, underground well for sprinklers, electric panel for home generator, split 3-car garage with built-in cabinets and work bench area, and security system. Plenty of neighborhood amenities for the entire family including golf course, restaurant, spa, lighted tennis courts, pickle ball, basketball, volleyball, two pools, amenity center/clubhouse for entertaining and community events, 5000 sq ft fitness center,on Kitchen sink, Granite counters, breakfast bar, breakfast nook with bay windows, and walk-in Pantry with built-in shelving. Grand Family/Game Room has soaring ceilings with magnificent windows that provide an abundance of natural light and French Doors that lead to the Lanai. Enjoy entertaining in this spectacular room featuring a gas Fireplace flanked by custom built-in cabinets. Large first floor Primary Suite offers grand picture windows with tremendous views and French doors with access to the Screened-in Lanai. Also features his-and-her closets with custom built-in units. Primary Bath has an amazing soaking garden tub, separate shower, and dual sinks with glistening Granite. Three additional large bedrooms upstairs, with built-in shelving in all closets. Two bedrooms have their own private Bathrooms. Step out of the Bonus Room onto your private screened balcony with Trex decking and million dollar views of the golf course. The 5th Bedroom is currently being utilized as an Office. Laundry Room features an abundance of built-in cabinets, Granite counters, and laundry tub. The sprawling, private, fenced backyard is perfect for a pool and entertaining. Please see virtual pool renderings in attachments. Additional features include, wainscoting, water softener and drinking purifier system installed, wiring for media indoors and out, underground well for sprinklers, electric panel for home generator, split 3-car garage with built-in cabinets and work bench area, and security system. Plenty of neighborhood amenities for the entire family including golf course, restaurant, spa, lighted tennis courts, pickle ball, basketball, volleyball, two pools, amenity center/clubhouse for entertaining and community events, 5000 sq ft fitness center, and children's playground. The King and Bear community is magnificently maintained and was voted one of top golf courses in Florida. The luxurious Laterra Spa is located inside this community. Golf membership offers access to both King and Bear, plus Slammer and Squire golf courses and two clubhouse restaurants. Welcome to living the Florida dream! Some areas of the home have been virtually staged.
Location
State FL
County Saint Johns
Area 15
Zoning RSF
Location Details Golf Course
Rooms
Primary Bedroom Level 1
Master Bathroom Tub/Shower Separate
Master Bedroom 1
Dining Room Formal
Interior
Interior Features Ceiling Fans, Dishwasher, Disposal, Garage Door, Microwave, Range, Refrigerator, Security System, Water Softener
Heating Central, Electric
Cooling Central, Electric
Flooring Carpet, Tile, Wood
Exterior
Parking Features 3 Car Garage
Community Features Clubhouse, Exercise, Gated, Golf, Community Pool Unheated, Spa, Tennis, Pickleball
Roof Type Shingle
Building
Story 2
Water City, Well
Architectural Style 2 Story, Contemporary, Traditional, Single Family Home
Level or Stories 2
New Construction No
Schools
Elementary Schools Wards Creek Elementary
Middle Schools Pacetti Bay Middle
High Schools Tocoi Creek High School
Others
Senior Community No
Security Features Security Gate,Full-time
Acceptable Financing Cash, Conv
Listing Terms Cash, Conv
Read Less



