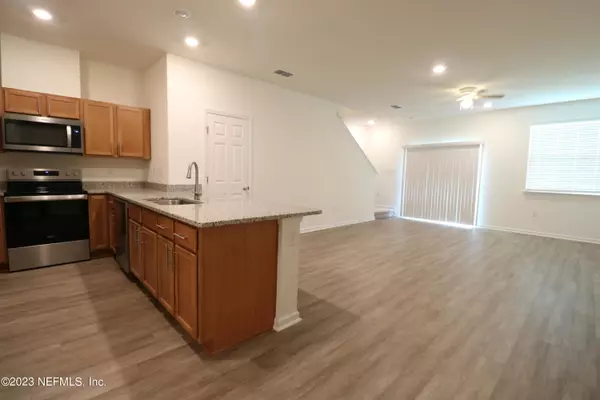For more information regarding the value of a property, please contact us for a free consultation.
48 MUSTARD HILL CT St Augustine, FL 32086
Want to know what your home might be worth? Contact us for a FREE valuation!

Our team is ready to help you sell your home for the highest possible price ASAP
Key Details
Sold Price $280,000
Property Type Townhouse
Sub Type Townhouse
Listing Status Sold
Purchase Type For Sale
Square Footage 1,259 sqft
Price per Sqft $222
Subdivision Orchard Park
MLS Listing ID 1239491
Sold Date 09/25/23
Bedrooms 2
Full Baths 2
Half Baths 1
HOA Fees $149/mo
HOA Y/N Yes
Originating Board realMLS (Northeast Florida Multiple Listing Service)
Year Built 2022
Property Description
Enjoy the easy maintenance living in this newer townhome that's just over 1 year old. 2br/2.5ba/1car garage, w/ garage door opener, featuring 1259 sq ft. Each bedroom is a master suite. This beautiful townhome offers a great room w/ open living concept, granite & quartz countertops, stainless steel appliances that are still like new, large kitchen pantry, bar top seating, luxury vinyl plank flooring on the 1st floor, carpet on the 2nd floor. Spacious under stair storage closet, half bath downstairs for your guests. Upstairs you'll find 2 primary bedrooms, each with its own full bath, ceiling fan and large walk-in closet, laundry closet is convenient to both bedrooms along with a spacious linen closet. This property is located next to Treaty Park, which offers a dog park, skate park, huge playground, tennis/pickle ball courts, picnic pavilion, softball/soccer fields and a run/walk trail. New Publix shopping center is also right around the corner. Easy access to I-95 and CR 207.
Location
State FL
County St. Johns
Community Orchard Park
Area 337-Old Moultrie Rd/Wildwood
Direction From SR 207 go East on Brinkhoff Rd. Approximately 1 mile down, turn right on Silver Fern Dr. At the stop sign turn right again on to Mustard Hill. This townhome is on the right side.
Interior
Interior Features Primary Bathroom - Tub with Shower
Heating Central
Cooling Central Air
Flooring Carpet, Tile, Vinyl
Exterior
Garage Spaces 1.0
Pool None
Amenities Available Tennis Court(s)
Waterfront No
Total Parking Spaces 1
Private Pool No
Building
Lot Description Other
Sewer Public Sewer
Water Public
New Construction No
Schools
Elementary Schools Otis A. Mason
Middle Schools Gamble Rogers
High Schools Pedro Menendez
Others
Tax ID 1358311510
Acceptable Financing Cash, Conventional
Listing Terms Cash, Conventional
Read Less
Bought with ERA DAVIS & LINN
GET MORE INFORMATION




