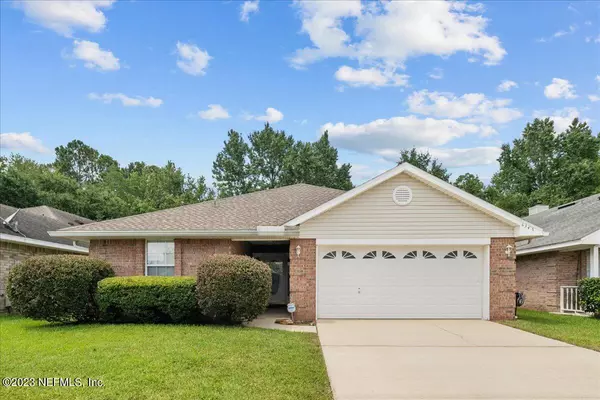For more information regarding the value of a property, please contact us for a free consultation.
6347 IRONSIDE DR N Jacksonville, FL 32244
Want to know what your home might be worth? Contact us for a FREE valuation!

Our team is ready to help you sell your home for the highest possible price ASAP
Key Details
Sold Price $325,000
Property Type Single Family Home
Sub Type Single Family Residence
Listing Status Sold
Purchase Type For Sale
Square Footage 1,782 sqft
Price per Sqft $182
Subdivision Villages @ Westland
MLS Listing ID 1238751
Sold Date 09/22/23
Style Traditional
Bedrooms 4
Full Baths 2
HOA Fees $20/ann
HOA Y/N Yes
Originating Board realMLS (Northeast Florida Multiple Listing Service)
Year Built 2004
Property Description
BACK ON THE MARKET/ Buyer's financing fell through. Appraisal and Home Inspection on file if requested.
Impeccably maintained 4 bedroom, 2 bathroom all-brick home with a stunning interior. Roof is only 2 years old and 8 month old A/C system.
From the moment you step inside, you'll be captivated by the spacious and inviting living room that seamlessly flows into the elegant dining room and modern kitchen. The luxurious master bedroom features a walk-in closet, dual vanities, and a relaxing garden tub. The fenced backyard offers privacy, while the rear overlooks a scenic preserve. Conveniently located near amenities, schools, and parks. Don't miss out on this exceptional property! Schedule a viewing today.
Location
State FL
County Duval
Community Villages @ Westland
Area 056-Yukon/Wesconnett/Oak Hill
Direction From I-295 North to Blanding Blvd. Exit onto Blanding Blvd and go North to left onto Du Clay, right onto Plantation Club. Left onto Ironside Dr. Home on the right.
Interior
Interior Features Breakfast Bar, Entrance Foyer, Pantry, Primary Bathroom -Tub with Separate Shower, Split Bedrooms, Vaulted Ceiling(s), Walk-In Closet(s)
Heating Central
Cooling Central Air
Laundry Electric Dryer Hookup, Washer Hookup
Exterior
Parking Features Additional Parking
Garage Spaces 2.0
Pool Community, None
Total Parking Spaces 2
Private Pool No
Building
Sewer Public Sewer
Water Public
Architectural Style Traditional
New Construction No
Others
Tax ID 0989271760
Security Features Smoke Detector(s)
Acceptable Financing Cash, Conventional, FHA, VA Loan
Listing Terms Cash, Conventional, FHA, VA Loan
Read Less
Bought with UNITED REAL ESTATE GALLERY



