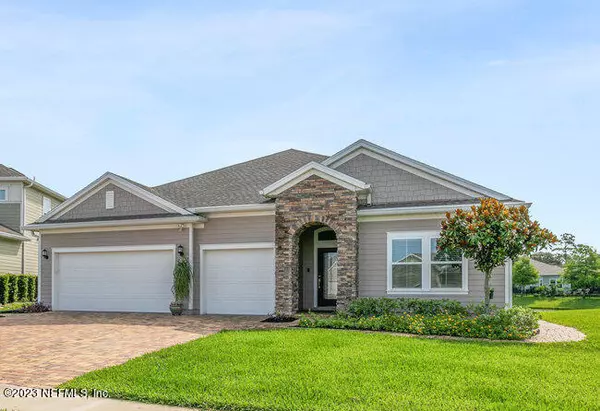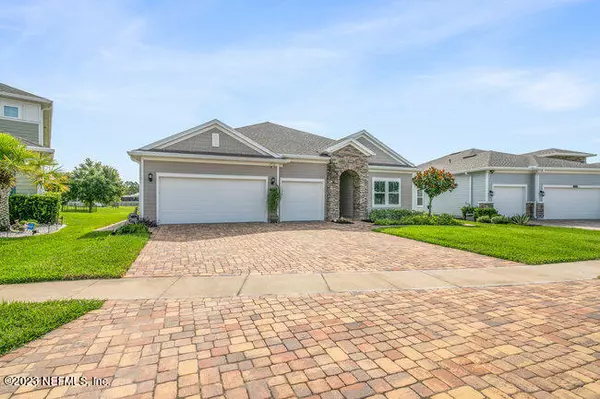For more information regarding the value of a property, please contact us for a free consultation.
270 TRUMPCO DR St Augustine, FL 32092
Want to know what your home might be worth? Contact us for a FREE valuation!

Our team is ready to help you sell your home for the highest possible price ASAP
Key Details
Sold Price $610,000
Property Type Single Family Home
Sub Type Single Family Residence
Listing Status Sold
Purchase Type For Sale
Square Footage 3,142 sqft
Price per Sqft $194
Subdivision Arbor Mill
MLS Listing ID 1233389
Sold Date 10/06/23
Style Traditional
Bedrooms 5
Full Baths 4
HOA Fees $29
HOA Y/N Yes
Originating Board realMLS (Northeast Florida Multiple Listing Service)
Year Built 2019
Property Description
Open House Friday the 25th starting at 4pm to 7pm and Sat the 26th beginning 11am to 2 pm: Motivated Sellers are willing to assist with buyers closing costs up to 10K with a strong offer! This stunning waterfront home is a dream come true, offering an extraordinary combination of luxury, space, and style. With its ideal location and top-rated schools, it's the perfect place for your family to thrive.
Step inside this remarkable residence and be greeted by a grandeur that exceeds all expectations. The 3-car garage provides ample space for your vehicles and storage needs. As you enter, you'll be captivated by the elegant formal dining area, perfect for hosting memorable gatherings and creating cherished moments. With five bedrooms and four bathrooms spread across 3,142 square feet, this home provides an abundance of space for everyone to enjoy The thoughtfully designed layout includes vaulted ceilings, creating an open and airy atmosphere that invites you to relax and unwind.
The gourmet kitchen is a culinary enthusiast's delight, featuring high-end appliances, beautiful cabinetry, and ample counter space. Prepare delicious meals with ease and entertain guests effortlessly. Adjacent to the kitchen, you'll find a covered and screened lanai, where you can savor breathtaking water views while enjoying a morning coffee or evening cocktail.
Built in 2019, this home boasts modern conveniences and a contemporary aesthetic. The pavered driveway adds a touch of elegance to the exterior, and as you enter through the stone-accented entryway, you'll feel a sense of arrival.
Inside, the neutral color scheme throughout provides a canvas for your personal style, while the plank tile flooring in the main living space adds a touch of sophistication. Tray ceilings add character and dimension, elevating the overall ambiance of the home.
The master suite is a true oasis, featuring a huge master bathroom with dual vanities, a luxurious soaking tub, and a separate walk-in shower. The massive master closet provides an abundance of storage space, ensuring all your belongings have a place.
For added versatility, an upstairs bonus room awaits your creativity. Whether you envision a home office, media room, or play area, this flexible space allows you to customize it to suit your needs.
Arbor Mill offers an Amazing Amenity Center with an Olympic-sized swimming pool, tennis courts, a playground, a dog park, a soccer field, and even an RV/boat storage area. Say goodbye to CDD fees, as this community has none!
Don't miss the opportunity to make this remarkable home yours. Contact us today to schedule a private showing and experience the epitome of luxury living in Arbor Mill.
Location
State FL
County St. Johns
Community Arbor Mill
Area 303-Palmo/Six Mile Area
Direction 95 south, exit 333 toward CR-2209 onto SR-9B S. L onto St Johns Pkwy (CR-2209), R onto Silverleaf Pkwy. Rght onto County Road 16A, L onto Athens Dr, R on Big Dog Dr., R on Trumpco.
Interior
Interior Features Eat-in Kitchen, Entrance Foyer, Kitchen Island, Primary Bathroom -Tub with Separate Shower, Primary Downstairs, Split Bedrooms, Walk-In Closet(s)
Heating Central
Cooling Central Air
Flooring Laminate
Fireplaces Type Other
Fireplace Yes
Exterior
Garage Additional Parking, Attached, Garage
Garage Spaces 3.0
Pool Community, None
Utilities Available Natural Gas Available
Waterfront No
Waterfront Description Lake Front,Pond
View Water
Roof Type Shingle
Porch Covered, Front Porch, Patio, Screened
Total Parking Spaces 3
Private Pool No
Building
Sewer Public Sewer
Water Public
Architectural Style Traditional
Structure Type Fiber Cement,Frame
New Construction No
Schools
Elementary Schools Mill Creek Academy
Middle Schools Mill Creek Academy
High Schools Tocoi Creek
Others
HOA Name Arbor Mill
Tax ID 0271411610
Acceptable Financing Cash, Conventional, FHA, VA Loan
Listing Terms Cash, Conventional, FHA, VA Loan
Read Less
Bought with BETROS REALTY INC
GET MORE INFORMATION




