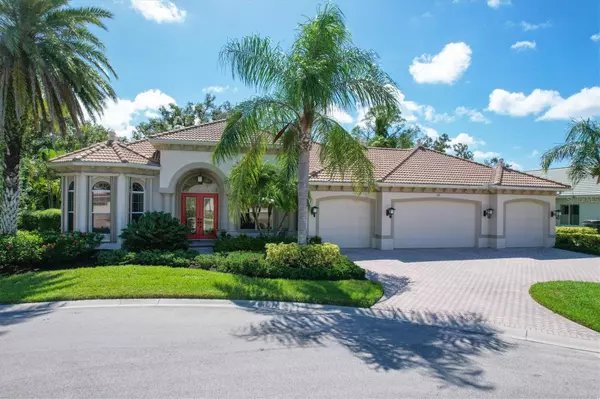For more information regarding the value of a property, please contact us for a free consultation.
372 SWALLOW CIR Venice, FL 34285
Want to know what your home might be worth? Contact us for a FREE valuation!

Our team is ready to help you sell your home for the highest possible price ASAP
Key Details
Sold Price $975,000
Property Type Single Family Home
Sub Type Single Family Residence
Listing Status Sold
Purchase Type For Sale
Square Footage 3,466 sqft
Price per Sqft $281
Subdivision Pelican Pointe Golf & Country Club
MLS Listing ID N6128827
Sold Date 11/13/23
Bedrooms 4
Full Baths 3
Construction Status No Contingency
HOA Fees $349/qua
HOA Y/N Yes
Originating Board Stellar MLS
Year Built 2004
Annual Tax Amount $8,440
Lot Size 0.330 Acres
Acres 0.33
Property Description
Completely Custom, Arthur Rutenberg Signature Home. This rarely available property provides 3,466 square feet under air and would be one of the largest homes in all of Pelican Pointe Golf and Country Club for sale in recent years. Meticulously maintained, and boasting 4 bedrooms, 3 bathrooms, an additional office space, a formal dining room, a formal living room, and an additional den area, there is plenty of room for any situation. This estate is situation on an oversized, premium lot and is located at the end of a quiet cul de sac surrounded by preserve. The perfect location for maximum privacy and still close to all the amenities. Walking into this home you will see all the detail and thought that was put into designing it. The cathedral ceilings with double trays and custom wood work are captivating just by themselves. Some of the mentionable upgrades included an oversized lanai with heated pool and spa, outdoor kitchen with grill and sink combo, a large gourmet kitchen with real wood custom cabinetry, large pantry, and newer stainless steel appliances, an oversized 4 car garage with room for a work bench or storage for a golf cart, newer water heater, solid wood floors, 4 inch baseboards throughout, decor that was purchased all around the world, custom built in gas fireplace, accordion shutters around the whole property, granite countertops throughout, built in California closets, wet bar area is the den space, crown molding, and list just goes on and on. Truly one of a kind and you will have to see it to be able to take it all in. Pelican Pointe is a highly sought after, award winning, golf community in the heart of Venice. The reasonable HOA fees include maintenance-free lawn care and irrigation, a Cable TV package, high speed internet, and access to all the amenities. Golf and Social memberships are available but not mandatory and no CDD fees. The luxury amenities include a full service clubhouse that features a restaurant and bar, heated lap pool, tennis and pickleball courts, large gym, and plenty of daily events and activities. The championship golf course is 27-holes that sprawls through acres and acres of natural preserves and lakes, and is one of the nicest in town. So much to offer and you will never want to leave. Conveniently located close to shopping, beaches, dining, entertainment, Wellen Park, and Historic Downtown Venice, the location truly cannot be better. This rare and unique opportunity will not last long, so call and schedule your private showing today!
Location
State FL
County Sarasota
Community Pelican Pointe Golf & Country Club
Zoning RSF3
Rooms
Other Rooms Bonus Room, Den/Library/Office, Family Room, Formal Dining Room Separate, Formal Living Room Separate
Interior
Interior Features Built-in Features, Cathedral Ceiling(s), Ceiling Fans(s), Coffered Ceiling(s), Crown Molding, Eat-in Kitchen, High Ceilings, Living Room/Dining Room Combo, Open Floorplan, Solid Wood Cabinets, Split Bedroom, Stone Counters, Tray Ceiling(s), Walk-In Closet(s)
Heating Central, Electric
Cooling Central Air
Flooring Carpet, Wood
Fireplaces Type Gas, Living Room
Fireplace true
Appliance Dishwasher, Disposal, Dryer, Electric Water Heater, Microwave, Range, Refrigerator, Washer
Laundry Inside, Laundry Room
Exterior
Exterior Feature Hurricane Shutters, Lighting, Outdoor Grill, Outdoor Kitchen, Outdoor Shower, Rain Gutters
Parking Features Circular Driveway, Driveway, Oversized
Garage Spaces 4.0
Pool Heated, In Ground, Lighting
Community Features Association Recreation - Owned, Buyer Approval Required, Clubhouse, Deed Restrictions, Fitness Center, Gated Community - Guard, Golf Carts OK, Golf, Pool, Racquetball, Restaurant, Sidewalks, Tennis Courts
Utilities Available Cable Connected, Electricity Connected, Propane, Public, Sewer Connected, Water Connected
Amenities Available Cable TV, Clubhouse, Fitness Center, Gated, Golf Course, Pool, Racquetball, Security, Tennis Court(s)
View Trees/Woods
Roof Type Tile
Porch Covered, Deck, Enclosed, Front Porch, Patio, Screened
Attached Garage true
Garage true
Private Pool Yes
Building
Lot Description Cul-De-Sac, Oversized Lot
Entry Level One
Foundation Block
Lot Size Range 1/4 to less than 1/2
Sewer Public Sewer
Water Public
Architectural Style Custom, Florida
Structure Type Block,Stucco
New Construction false
Construction Status No Contingency
Schools
Elementary Schools Garden Elementary
Middle Schools Venice Area Middle
High Schools Venice Senior High
Others
Pets Allowed Yes
HOA Fee Include Guard - 24 Hour,Cable TV,Pool,Escrow Reserves Fund,Fidelity Bond,Maintenance Grounds,Management,Recreational Facilities,Security
Senior Community No
Pet Size Extra Large (101+ Lbs.)
Ownership Fee Simple
Monthly Total Fees $349
Acceptable Financing Cash, Conventional
Membership Fee Required Required
Listing Terms Cash, Conventional
Num of Pet 3
Special Listing Condition None
Read Less

© 2025 My Florida Regional MLS DBA Stellar MLS. All Rights Reserved.
Bought with PREMIER SOTHEBYS INTL REALTY



