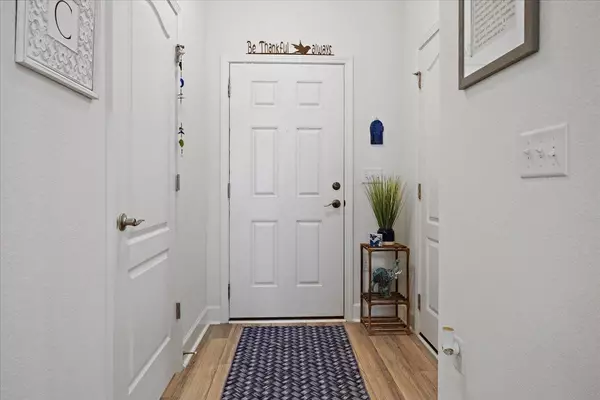For more information regarding the value of a property, please contact us for a free consultation.
90 Silver Fern Dr St Augustine, FL 32086
Want to know what your home might be worth? Contact us for a FREE valuation!

Our team is ready to help you sell your home for the highest possible price ASAP
Key Details
Sold Price $289,900
Property Type Townhouse
Sub Type Townhouse
Listing Status Sold
Purchase Type For Sale
Square Footage 1,259 sqft
Price per Sqft $230
Subdivision Orchard Park
MLS Listing ID 236467
Sold Date 12/05/23
Style 2 Story,Townhouse,Single Family Home
Bedrooms 2
Full Baths 2
Half Baths 1
HOA Y/N Yes
Total Fin. Sqft 1259
Year Built 2021
Annual Tax Amount $1,826
Tax Year 2022
Lot Size 2,613 Sqft
Acres 0.06
Property Description
Better than New! Fall in love with this gorgeous townhome in Orchard Park! Breathtaking views will greet you each morning from your private back patio which overlooks the water. This maintenance free home has everything you would ever want including a single car attached garage! The inviting front porch welcomes you into the downstairs where you will find luxury vinyl plank floors, a half bath with upgraded seeded glass light fixtures, an open floor plan, granite counters, 42'' white soft close cabinets and drawers, a beautiful beveled subway tile backsplash, stainless steel appliances, and an oversized breakfast bar. Head upstairs where you will find two large bedrooms, both with their own bathrooms and complete with high vanities, taller toilets, upgraded seeded light fixtures, exquisite quartz counters and walk-in closet. The laundry room is upstairs for added convenience. Storage and closet space is abundant! There is even an oversized closet underneath the staircase!. Quick access to I-95, shopping, doctors, downtown St. Augustine and the beach along with low monthly HOA fees! HOA covers the exterior building maintenance, roof, pest control and grounds. This is a truly lovely townhome with so much to offer and an absolute "must see"!
Location
State FL
County Saint Johns
Area 11
Zoning PUD
Location Details Water Front,Water View
Rooms
Primary Bedroom Level 2
Master Bedroom 2
Interior
Interior Features Ceiling Fans, Dishwasher, Dryer, Garage Door, Microwave, Range, Refrigerator, Washer, Washer/Dryer
Heating Central
Cooling Central
Flooring Carpet, Vinyl
Exterior
Garage 1 Car Garage, Attached
Waterfront Yes
Waterfront Description Pond
Roof Type Shingle
Building
Story 2
Water County
Architectural Style 2 Story, Townhouse, Single Family Home
Level or Stories 2
New Construction No
Schools
Elementary Schools Otis A. Mason Elementary
Middle Schools Gamble Rogers Middle
High Schools Pedro Menendez High School
Others
Senior Community No
Acceptable Financing Cash, Conv, FHA, Veterans
Listing Terms Cash, Conv, FHA, Veterans
Read Less
GET MORE INFORMATION




