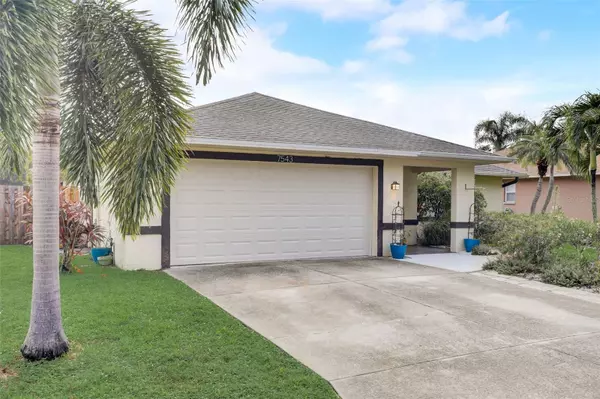For more information regarding the value of a property, please contact us for a free consultation.
7543 42ND CT E Sarasota, FL 34243
Want to know what your home might be worth? Contact us for a FREE valuation!

Our team is ready to help you sell your home for the highest possible price ASAP
Key Details
Sold Price $450,000
Property Type Single Family Home
Sub Type Single Family Residence
Listing Status Sold
Purchase Type For Sale
Square Footage 1,658 sqft
Price per Sqft $271
Subdivision Forest Pines
MLS Listing ID T3478319
Sold Date 12/27/23
Bedrooms 3
Full Baths 2
Construction Status Appraisal,Financing,Inspections
HOA Fees $40/ann
HOA Y/N Yes
Originating Board Stellar MLS
Year Built 1996
Annual Tax Amount $4,803
Lot Size 6,534 Sqft
Acres 0.15
Lot Dimensions 100'x65'
Property Description
This hidden gem in Sarasota has been recently updated inside and features a private screened in pool with spa and a BRAND NEW custom kitchen. Along with all the recent interior updates this home has a 2019 roof and a 2019 AC and 2019 hot water heater. The home is tiled throughout and boosts vaulted ceilings with clean lines and modern updates in the bathrooms and bedrooms. The kitchen is a chefs dream with quartz countertops, NEW stainless steel appliances, an oversized sink, along with NEW modern ergonomically designed cabinets, ample storage and custom lighting with a built in wine cooler and bar seating. The 2019 screened in private patio features built in bluetooth speakers with lights, along with a retractable/swivel mounted TV perfect for entertaining any time of day. The quaint neighborhood of Forest Pines is a lovely, small, community with close proximity to UTC mall, SRQ airport, and the University Parkway corridor providing easy access to dining, shopping, medical, and more. Make your appointment today this house will not last long.
Location
State FL
County Manatee
Community Forest Pines
Zoning RMF6/WPE
Direction E
Interior
Interior Features Cathedral Ceiling(s), Ceiling Fans(s), Eat-in Kitchen, Living Room/Dining Room Combo, Open Floorplan, Walk-In Closet(s)
Heating Central
Cooling Central Air
Flooring Ceramic Tile
Furnishings Unfurnished
Fireplace false
Appliance Dishwasher, Disposal, Dryer, Microwave, Range, Refrigerator, Washer
Laundry Inside, Laundry Room
Exterior
Exterior Feature Garden, Irrigation System, Lighting, Rain Gutters, Sidewalk, Sliding Doors
Parking Features Driveway, Garage Door Opener
Garage Spaces 2.0
Fence Fenced
Pool Child Safety Fence, Gunite, In Ground, Screen Enclosure
Utilities Available Street Lights
Waterfront Description Pond
View Y/N 1
Water Access 1
Water Access Desc Pond
View Water
Roof Type Shingle
Porch Covered, Enclosed, Front Porch, Patio, Screened
Attached Garage true
Garage true
Private Pool Yes
Building
Lot Description In County, Near Public Transit, Sidewalk, Paved
Story 1
Entry Level One
Foundation Slab
Lot Size Range 0 to less than 1/4
Sewer Public Sewer
Water Public
Architectural Style Ranch
Structure Type Block,Stucco
New Construction false
Construction Status Appraisal,Financing,Inspections
Schools
Elementary Schools Kinnan Elementary
Middle Schools Sara Scott Harllee Middle
High Schools Southeast High
Others
Pets Allowed Yes
Senior Community No
Ownership Fee Simple
Monthly Total Fees $40
Acceptable Financing Cash, Conventional, FHA, VA Loan
Membership Fee Required Required
Listing Terms Cash, Conventional, FHA, VA Loan
Special Listing Condition None
Read Less

© 2025 My Florida Regional MLS DBA Stellar MLS. All Rights Reserved.
Bought with PREFERRED SHORE



