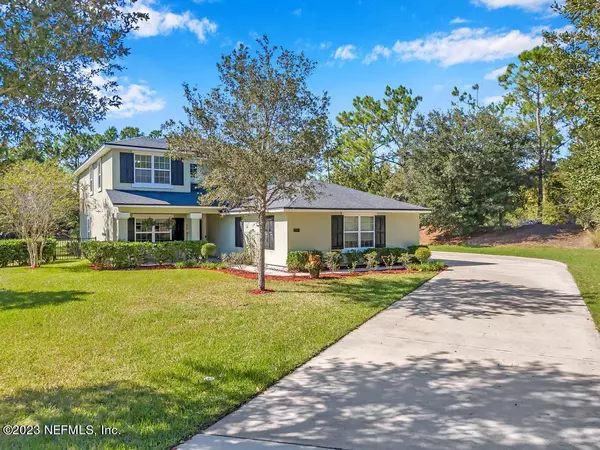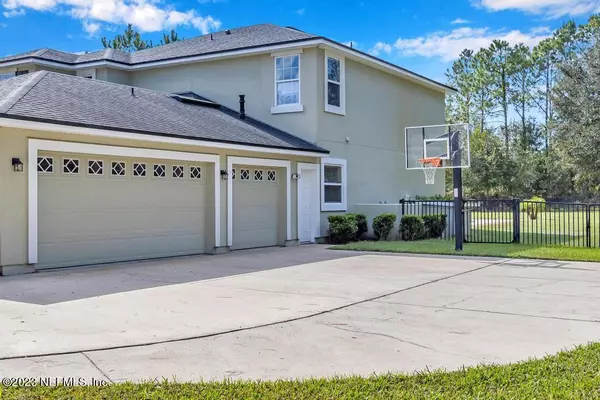For more information regarding the value of a property, please contact us for a free consultation.
2513 BEAR PAW CT St Augustine, FL 32092
Want to know what your home might be worth? Contact us for a FREE valuation!

Our team is ready to help you sell your home for the highest possible price ASAP
Key Details
Sold Price $785,000
Property Type Single Family Home
Sub Type Single Family Residence
Listing Status Sold
Purchase Type For Sale
Square Footage 3,119 sqft
Price per Sqft $251
Subdivision Wgv King Andbear
MLS Listing ID 1254527
Sold Date 12/28/23
Style Traditional
Bedrooms 5
Full Baths 3
Half Baths 1
HOA Fees $208/qua
HOA Y/N Yes
Originating Board realMLS (Northeast Florida Multiple Listing Service)
Year Built 2012
Property Description
**Unbelievable price reduction in World Golf Village's prestigious King and Bear!** Don't miss this extraordinary custom built POOL home on a 0.76 acre fenced estate lot! Welcome to a world of sophistication and relaxation, where every detail has been designed to create a haven of comfort and style. Ideally situated in a serene and private setting with secure guard gated entry and NO CDD, this breathtaking home sits just minutes away from shopping, dining, and top-rated schools. The spacious living area is flooded with natural light, providing breathtaking views of the surrounding landscape and outdoor pool oasis. The open floor plan effortlessly combines the kitchen, dining, and living areas, making it ideal for gatherings and entertaining centered around the stunning gas stone fireplac The gourmet kitchen is a culinary delight, boasting a gas cooktop, custom cabinetry, elevated granite counters, built-in specialty ice maker, and a striking overstated hood that anchors the heart of the home. A custom-designed home office ensures productivity and comfort, with extensive built-in storage and natural light. The downstairs owner's suite is a true retreat, featuring a spa-like bathroom and private entry to the backyard with stunning vistas. Upstairs, each of the generously sized guest bedrooms were carefully designed to provide ample space and oversized private sanctuaries for every guest to retreat. Enjoy movie nights in your private home theater for an immersive cinematic experience, or transform the oversized sanctuary into your fifth bedroom. Finally, step outside to discover a meticulously landscaped and fully fenced backyard escape at nearly an acre - an entertainer's dream that includes a sparkling pool, spa, fully-equipped outdoor kitchen, and extended deck space for seating on what may be King and Bear's largest estate lot. The spacious 3-car garage and extended driveway is designed to accommodate a collection of vehicles, with space for multiple cars and ample storage. This breathtaking residence is not just a home; it's a lifestyle where every space offers modern comfort and functionality. Don't miss the opportunity to make this remarkable home your own. Contact us today to schedule a private viewing and experience the epitome of functional luxury country club living.
Location
State FL
County St. Johns
Community Wgv King Andbear
Area 309-World Golf Village Area-West
Direction From Silverleaf Parkway, continue West onto State Road 16. Turn left onto Saint James Avenue. Take the first roundabout exit onto Den Street. Turn right onto Bear Paw Court. The home is on the right.
Rooms
Other Rooms Outdoor Kitchen
Interior
Interior Features Breakfast Bar, Eat-in Kitchen, Pantry, Primary Bathroom -Tub with Separate Shower, Split Bedrooms, Walk-In Closet(s)
Heating Central
Cooling Central Air
Flooring Vinyl
Fireplaces Number 1
Fireplaces Type Gas
Fireplace Yes
Exterior
Parking Features Attached, Garage, On Street
Garage Spaces 3.0
Fence Back Yard
Pool Community, In Ground
Amenities Available Clubhouse, Fitness Center, Golf Course, Management - Full Time, Playground, Tennis Court(s)
Roof Type Shingle
Porch Front Porch, Porch, Screened
Total Parking Spaces 3
Private Pool No
Building
Sewer Public Sewer
Water Public
Architectural Style Traditional
Structure Type Frame,Stucco
New Construction No
Schools
Elementary Schools Wards Creek
Middle Schools Pacetti Bay
High Schools Tocoi Creek
Others
HOA Fee Include Maintenance Grounds,Security
Tax ID 2880080010
Acceptable Financing Cash, Conventional, FHA, VA Loan
Listing Terms Cash, Conventional, FHA, VA Loan
Read Less
Bought with NON MLS



