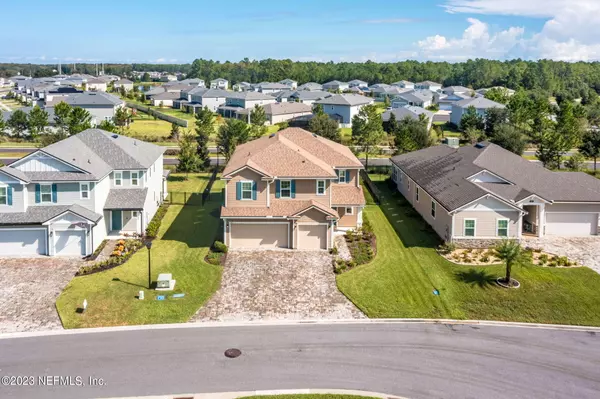For more information regarding the value of a property, please contact us for a free consultation.
117 LEAFMORE LN St Augustine, FL 32092
Want to know what your home might be worth? Contact us for a FREE valuation!

Our team is ready to help you sell your home for the highest possible price ASAP
Key Details
Sold Price $600,000
Property Type Single Family Home
Sub Type Single Family Residence
Listing Status Sold
Purchase Type For Sale
Square Footage 3,070 sqft
Price per Sqft $195
Subdivision Trailmark
MLS Listing ID 1247795
Sold Date 12/29/23
Style Traditional
Bedrooms 4
Full Baths 3
Half Baths 1
HOA Fees $8/ann
HOA Y/N Yes
Originating Board realMLS (Northeast Florida Multiple Listing Service)
Year Built 2020
Property Description
BACK ON MKT! BUYERS LOSS IS YOUR GAIN! With acceptable offer SELLER IS OFFERING 10K TOWARDS BUYERS CLOSING COST OR RATE BUY DOWN! One of the best buy like new homes in St. Johns County w/3 car garage! This home is a carpet-free paradise, with luxurious LVP flooring throughout the entire upstairs. The Yorktown model offers a spacious and flexible layout that meets all your needs.
The main floor is designed for both practicality and style, featuring an expansive great room, a flexible space that can be used as an office or 5th bedroom (no closet), an open dining room with a view of the covered patio and backyard. The kitchen is a true gem, boasting a sleek design with an abundance of pristine white cabinets, elegant quartz countertops, and top-of-the-line stainless steel appliances. The center island is both functional and stylish, making it a focal point of the kitchen. You'll love the convenience of the 3-car garage, complete w/pavered drive. Inside a well-designed mudroom awaits, complete with a walk-in closet featuring custom organizers for your storage needs. There's also a convenient powder room on this level.
Upstairs, you'll find an immense loft area that provides additional living space, perfect for relaxation or entertainment. Surrounding the loft are three bedrooms, one of which has its own private bath. Additionally, there's a well-appointed hall bathroom and a laundry room for your convenience. The owner's suite is a true retreat, featuring its own bath and a generously sized closet with custom organizers, providing ample storage and organization.
This home offers not only modern aesthetics but also thoughtful design, making it an ideal choice for comfortable and stylish living.
Backyard is private & fully fenced. Trailmark is a fabulous community with A rated schools that offers an amazing Florida lifestyle with community trails, waterways & sports courts. Plus the Camp House lakeside pavilion and a state-of-the-art amenity center featuring fitness facilities and a resort-style pool, as well as easy access to notable schools, shopping and dining.
Location
State FL
County St. Johns
Community Trailmark
Area 309-World Golf Village Area-West
Direction From I-95 take Exit 323 & go West on International Golf Pkwy for approx 5 miles & turn (R) on Trailmark Dr, then (R) on Back Creek Dr, (L) on Linsbury Ct, (L) on Leafmore Lane and home is on left
Interior
Interior Features Eat-in Kitchen, Kitchen Island, Pantry, Primary Bathroom - Shower No Tub, Split Bedrooms, Walk-In Closet(s)
Heating Central, Zoned
Cooling Central Air, Zoned
Flooring Tile, Vinyl
Exterior
Garage Spaces 3.0
Fence Back Yard
Pool Community
Utilities Available Cable Connected, Natural Gas Available
Amenities Available Clubhouse, Playground, Trash
Roof Type Shingle
Porch Front Porch
Total Parking Spaces 3
Private Pool No
Building
Sewer Public Sewer
Water Public
Architectural Style Traditional
Structure Type Fiber Cement,Frame
New Construction No
Schools
Elementary Schools Picolata Crossing
Middle Schools Pacetti Bay
High Schools Tocoi Creek
Others
Tax ID 0290115870
Acceptable Financing Cash, Conventional, FHA, VA Loan
Listing Terms Cash, Conventional, FHA, VA Loan
Read Less
Bought with FUTURE HOME REALTY INC



