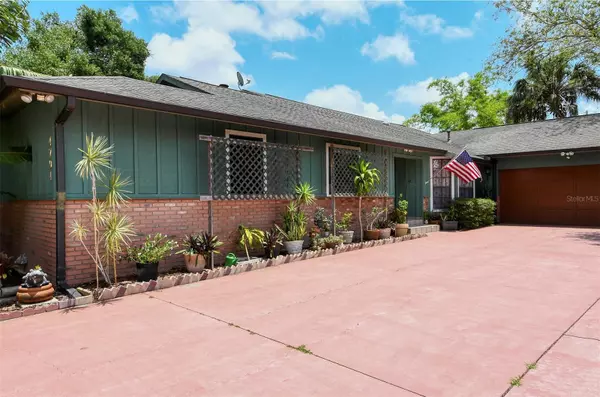For more information regarding the value of a property, please contact us for a free consultation.
4794 MAID MARIAN LN Sarasota, FL 34232
Want to know what your home might be worth? Contact us for a FREE valuation!

Our team is ready to help you sell your home for the highest possible price ASAP
Key Details
Sold Price $515,000
Property Type Single Family Home
Sub Type Single Family Residence
Listing Status Sold
Purchase Type For Sale
Square Footage 2,454 sqft
Price per Sqft $209
Subdivision Sherwood Forest Unit 2
MLS Listing ID A4574320
Sold Date 01/08/24
Bedrooms 3
Full Baths 3
HOA Fees $50/ann
HOA Y/N Yes
Originating Board Stellar MLS
Year Built 1984
Annual Tax Amount $2,531
Lot Size 0.320 Acres
Acres 0.32
Property Description
UNBELIEVABLE PRICE FOR POOL HOME ON 1/3 ACRE. Act now! Remodel Opportunity. Update and make this house your own. Nestled at end of cul de sac in leafy, tranquil Sherwood Forest, and surrounded by lush landscaping, this spacious pool home sits on a third of an acre and offers complete privacy. The flexible living areas can be configured to meet the buyer's current and future needs to incorporate work-from-home (2 offices), multi-generational living (purpose built apartment / mother-in-law suite with own entrance), or larger single residence (4+ bedrooms and 3 bathrooms) if required. You decide how to use the space to best meet your needs! Main house offers wide open floor plan for living area, dining room and kitchen, spacious studio/office with 2 walls of windows for natural south and east facing light, additional den/office with bay window, 2 bedrooms, 2 bathrooms and laundry room with front load washer and dryer. Washing machine also features compact washer in pedestal, for washing two loads at the same time. What was originally bedroom 3 of the main house has been incorporated into the apartment/mother-in-law suite,but could easily be reinstated as part of the main home if required. Huge garage 23ft x 28ft for two cars and tons of separate, additional storage or workshop space. Covered, screened outdoor living area with direct access to swimming pool. The apartment or mother-in-law suite, built as an addition to the main house in 2006, enjoys its own private entrance, covered outdoor area, spacious kitchen/diner, living room, bedroom, walk-in closet, bathroom and laundry facilities. Like to cook on gas and save money on energy? This home has a propane tank (buried) which powers the stove, hot water and dryer in main house. High ceilings, skylights, wood burning fireplace, tile floors throughout. Flexible layout to meet changing needs in the future. Centrally located in Sarasota with easy access to the area's award-winning beaches, downtown and I-75. Easy access to The Legacy Trail and lots of shopping and restaurant choices nearby. Don't miss it!
Location
State FL
County Sarasota
Community Sherwood Forest Unit 2
Zoning RSF2
Rooms
Other Rooms Formal Dining Room Separate
Interior
Interior Features High Ceilings, Split Bedroom
Heating Central, Electric
Cooling Central Air
Flooring Ceramic Tile
Fireplaces Type Living Room, Wood Burning
Fireplace true
Appliance Dishwasher, Dryer, Range, Refrigerator, Washer
Exterior
Exterior Feature Private Mailbox, Sliding Doors
Parking Features Driveway, Garage Door Opener, On Street
Garage Spaces 2.0
Fence Wood
Pool In Ground
Utilities Available BB/HS Internet Available, Electricity Connected, Propane, Sewer Connected
View Garden, Pool
Roof Type Shingle
Porch Covered, Screened
Attached Garage true
Garage true
Private Pool Yes
Building
Lot Description Cul-De-Sac, In County, Oversized Lot
Entry Level One
Foundation Slab
Lot Size Range 1/4 to less than 1/2
Sewer Public Sewer
Water Public
Architectural Style Ranch
Structure Type Block,Brick,Wood Frame
New Construction false
Schools
Elementary Schools Fruitville Elementary
Middle Schools Mcintosh Middle
High Schools Sarasota High
Others
Pets Allowed Size Limit, Yes
Senior Community No
Pet Size Extra Large (101+ Lbs.)
Ownership Fee Simple
Monthly Total Fees $50
Acceptable Financing Cash, Conventional
Membership Fee Required Required
Listing Terms Cash, Conventional
Num of Pet 1
Special Listing Condition None
Read Less

© 2025 My Florida Regional MLS DBA Stellar MLS. All Rights Reserved.
Bought with ERIN CATRON & COMPANY



