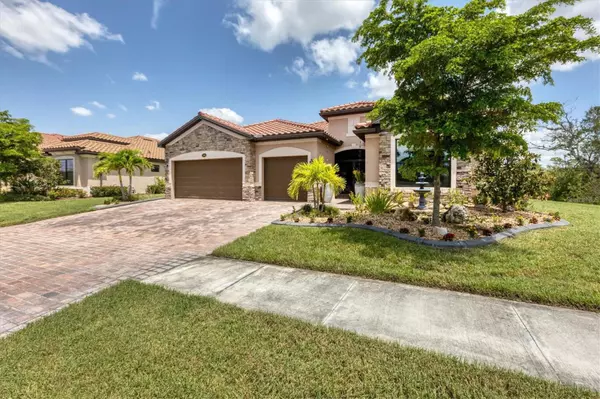For more information regarding the value of a property, please contact us for a free consultation.
13554 VANCANZA DR Venice, FL 34293
Want to know what your home might be worth? Contact us for a FREE valuation!

Our team is ready to help you sell your home for the highest possible price ASAP
Key Details
Sold Price $925,000
Property Type Single Family Home
Sub Type Single Family Residence
Listing Status Sold
Purchase Type For Sale
Square Footage 2,440 sqft
Price per Sqft $379
Subdivision Gran Paradiso Ph 1
MLS Listing ID N6128277
Sold Date 02/06/24
Bedrooms 4
Full Baths 3
HOA Fees $315/qua
HOA Y/N Yes
Originating Board Stellar MLS
Year Built 2019
Annual Tax Amount $7,636
Lot Size 9,583 Sqft
Acres 0.22
Property Description
Welcome to Gran Paradiso within the West Villages/Wellen Park area, one of the top-selling master-planned communities in the United States where your new private paradise awaits! This home features an exquisite outside oasis within its lanai with a custom-built fully furnished outdoor kitchen with a 5 zone surround-sound speaker system and a freeform pool + custom-built spa to make the perfect environment for hosting parties with your friends and family. The property has a screened-in entry with decorative doors and rain chains near the gutters for rainy days. This particular home is situated on a large lot with privacy on 3 sides with views to the water and the preserve to appreciate the nature nearby.
The home is just over 2,400 sq. feet with an open floor plan allowing for maximum entertainment areas for allowing your life to flourish inside. Head to the kitchen for a five-course meal prepared with the aid of a double oven, black cast iron sink with a brushed nickel one-touch faucet to help preparations. There's plenty of storage in your walk-in pantry lined with wooden shelving. Find your cookware in the Espresso Sierra Vista Maple cabinets with cushion close hinges, and 1 set of glass doors on each side of the microwave to reflect the rest of the space. Both the kitchen and bathrooms contain trendy bubble tiles, carrying the aesthetic throughout the home with brushed nickel faucets throughout. The master bedroom has 1 ceiling mounted TV for cuddling up in bed to perhaps watch your favorite movie or show. There are 3 wall-mounted TVs throughout the rest of the home like the one in the great room with a built-in mirrored entertainment center with an electric fireplace for when there's a hint of coolness in the air, remembering that this is the sunshine state.
Throughout the house is 5 1/4 inch baseboards and crown molding with 3-dimensional foyer tile flooring for making that great impression upon your entry. Guest bedrooms are located in the front of the house separated from the primary quarters for privacy for all. A 3 car garage can fit your cars, golf carts, bikes, and all your beach accessories with ceiling mounted storage racks and a smooth, epoxy coated floor with decorative flakes and stacked stone over the 2-car portion of the garage. This gorgeous home offers a variety of comforts to become your forever home in the West Villages. Gran Paradiso amenities include a resort style pool, tennis, pickleball, basketball, a clubhouse, a fitness center and more. A few minutes from our Downtown Wellen Park Town Center, offering you shopping, dining and family fun. Your home is minutes to beaches, I75, historic downtown Venice and our Braves Spring Facility too. You never have to go too far to enjoy yourself in this home!
Location
State FL
County Sarasota
Community Gran Paradiso Ph 1
Zoning V
Rooms
Other Rooms Inside Utility
Interior
Interior Features Ceiling Fans(s), Crown Molding, Eat-in Kitchen, High Ceilings, In Wall Pest System, Kitchen/Family Room Combo, Living Room/Dining Room Combo, Primary Bedroom Main Floor, Open Floorplan, Smart Home, Stone Counters, Thermostat, Walk-In Closet(s), Window Treatments
Heating Central, Electric
Cooling Central Air
Flooring Carpet, Tile
Fireplaces Type Electric, Family Room
Furnishings Negotiable
Fireplace true
Appliance Dishwasher, Disposal, Dryer, Electric Water Heater, Microwave, Range, Refrigerator, Washer, Wine Refrigerator
Laundry Inside, Laundry Room
Exterior
Exterior Feature Hurricane Shutters, Irrigation System, Lighting, Outdoor Grill, Outdoor Kitchen, Rain Gutters, Sidewalk, Sliding Doors
Parking Features Driveway, Garage Door Opener, Golf Cart Garage
Garage Spaces 3.0
Pool Gunite, In Ground, Salt Water
Community Features Clubhouse, Fitness Center, Gated Community - Guard, Golf Carts OK, Golf, Playground, Pool, Sidewalks, Tennis Courts
Utilities Available Cable Connected, Electricity Connected, Public, Street Lights, Underground Utilities
Amenities Available Basketball Court, Cable TV, Clubhouse, Fence Restrictions, Fitness Center, Gated, Pickleball Court(s), Playground, Pool, Sauna, Security, Spa/Hot Tub, Tennis Court(s), Vehicle Restrictions
View Y/N 1
View Trees/Woods, Water
Roof Type Tile
Porch Covered, Enclosed, Front Porch, Patio, Rear Porch, Screened
Attached Garage true
Garage true
Private Pool Yes
Building
Lot Description Corner Lot, Landscaped, Oversized Lot, Sidewalk, Paved
Story 1
Entry Level One
Foundation Slab
Lot Size Range 0 to less than 1/4
Builder Name Lennar
Sewer Public Sewer
Water Public
Architectural Style Florida
Structure Type Block,Stucco
New Construction false
Schools
Elementary Schools Taylor Ranch Elementary
Middle Schools Venice Area Middle
High Schools Venice Senior High
Others
Pets Allowed Breed Restrictions, Yes
HOA Fee Include Guard - 24 Hour,Cable TV,Common Area Taxes,Pool,Insurance,Internet,Maintenance Grounds,Maintenance,Management,Pool,Recreational Facilities
Senior Community No
Pet Size Large (61-100 Lbs.)
Ownership Fee Simple
Monthly Total Fees $315
Acceptable Financing Cash, Conventional
Membership Fee Required Required
Listing Terms Cash, Conventional
Num of Pet 2
Special Listing Condition None
Read Less

© 2025 My Florida Regional MLS DBA Stellar MLS. All Rights Reserved.
Bought with PREMIER SOTHEBYS INTL REALTY



