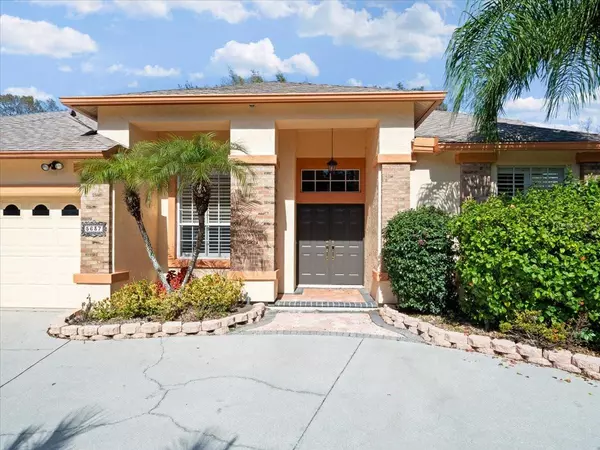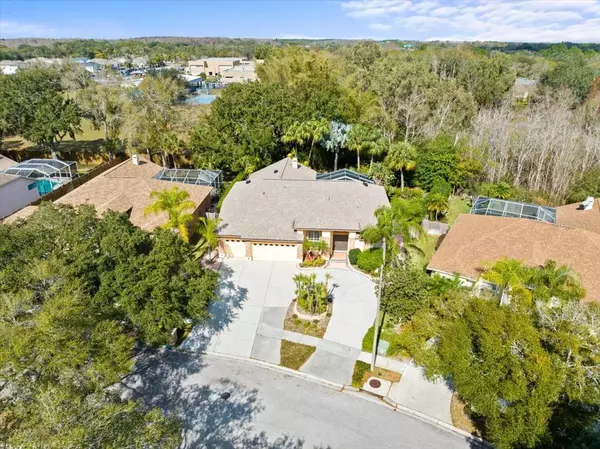For more information regarding the value of a property, please contact us for a free consultation.
5637 GLENCREST BLVD Tampa, FL 33625
Want to know what your home might be worth? Contact us for a FREE valuation!

Our team is ready to help you sell your home for the highest possible price ASAP
Key Details
Sold Price $650,000
Property Type Single Family Home
Sub Type Single Family Residence
Listing Status Sold
Purchase Type For Sale
Square Footage 2,744 sqft
Price per Sqft $236
Subdivision Belle Glen
MLS Listing ID T3500103
Sold Date 03/13/24
Bedrooms 4
Full Baths 3
Construction Status Appraisal,Financing,Inspections
HOA Fees $82/ann
HOA Y/N Yes
Originating Board Stellar MLS
Year Built 1998
Annual Tax Amount $4,135
Lot Size 9,147 Sqft
Acres 0.21
Lot Dimensions 75x122
Property Description
One or more photo(s) has been virtually staged. Welcome to this beautiful, expansive home that boasts a coveted split floorplan with 4 bedrooms & office (could easily be a 5th?bedroom), 3 full baths, 3-car garage, and a tranquil private pond with gorgeous waterfall.
From the moment you step inside, you will feel right at home with high ceilings accentuated by large sliding glass doors and windows throughout. Some of the many upgrades include extensive Crown Molding, Plantation Shutters, Custom Blinds, Santos Mahogany Wood Floors and Custom Wood Fireplace Mantle elevate this well-maintained home.
Enjoy the relaxing sounds of the 5-foot waterfall from your hot tub surrounded by lush landscaping creating your own private oasis. If you want to stay inside, take in the pond view throughout the home.
In an A-rated School District that includes Steinbrenner High School and walking distance to Northwest Elementary. This home is centrally located close to dining, shopping, airport, highways, and fitness centers including the YMCA that has 2-Olympic sized pools.
Location
State FL
County Hillsborough
Community Belle Glen
Zoning PD
Rooms
Other Rooms Den/Library/Office, Inside Utility
Interior
Interior Features Attic Fan, Ceiling Fans(s), Crown Molding, Eat-in Kitchen, High Ceilings, Kitchen/Family Room Combo, Living Room/Dining Room Combo, Skylight(s), Split Bedroom, Stone Counters, Thermostat, Walk-In Closet(s), Window Treatments
Heating Central
Cooling Central Air
Flooring Carpet, Ceramic Tile, Laminate, Wood
Fireplaces Type Wood Burning
Fireplace true
Appliance Convection Oven, Cooktop, Dishwasher, Dryer, Electric Water Heater, Kitchen Reverse Osmosis System, Microwave, Range, Refrigerator, Washer
Laundry Inside, Laundry Room
Exterior
Exterior Feature Irrigation System, Lighting, Rain Gutters, Sidewalk, Sliding Doors, Sprinkler Metered
Parking Features Circular Driveway, Garage Door Opener
Garage Spaces 3.0
Fence Fenced, Wood
Community Features Deed Restrictions
Utilities Available Cable Connected, Electricity Connected, Sewer Connected, Water Connected
View Y/N 1
View Trees/Woods, Water
Roof Type Shingle
Porch Covered, Enclosed, Rear Porch, Screened
Attached Garage true
Garage true
Private Pool No
Building
Lot Description Conservation Area, Landscaped, Sidewalk, Paved
Story 1
Entry Level One
Foundation Slab
Lot Size Range 0 to less than 1/4
Sewer Public Sewer
Water Public
Architectural Style Contemporary
Structure Type Block,Stucco
New Construction false
Construction Status Appraisal,Financing,Inspections
Schools
Elementary Schools Northwest-Hb
Middle Schools Hill-Hb
High Schools Steinbrenner High School
Others
Pets Allowed Yes
Senior Community No
Ownership Fee Simple
Monthly Total Fees $82
Acceptable Financing Cash, Conventional, VA Loan
Membership Fee Required Required
Listing Terms Cash, Conventional, VA Loan
Special Listing Condition None
Read Less

© 2025 My Florida Regional MLS DBA Stellar MLS. All Rights Reserved.
Bought with CENTURY 21 LIST WITH BEGGINS



