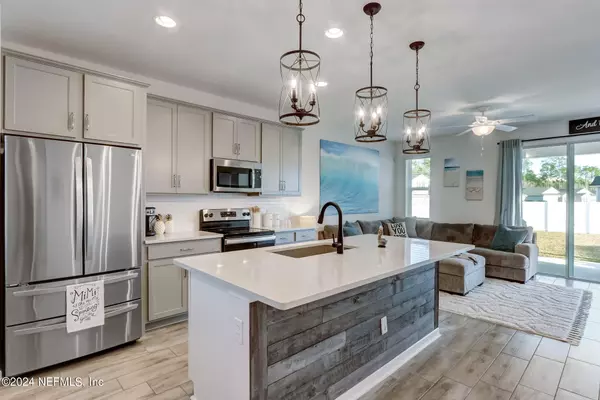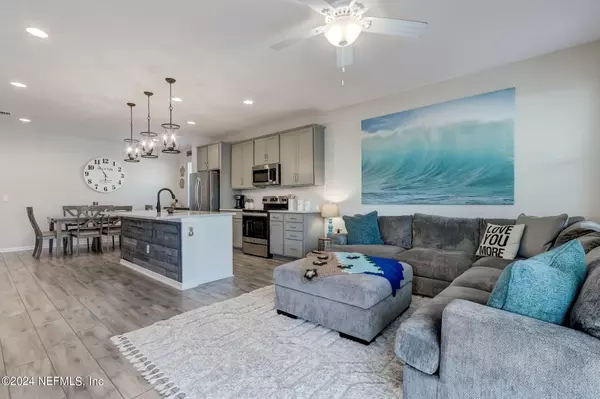For more information regarding the value of a property, please contact us for a free consultation.
95086 COLNAGO CT Fernandina Beach, FL 32034
Want to know what your home might be worth? Contact us for a FREE valuation!

Our team is ready to help you sell your home for the highest possible price ASAP
Key Details
Sold Price $395,000
Property Type Single Family Home
Sub Type Single Family Residence
Listing Status Sold
Purchase Type For Sale
Square Footage 1,558 sqft
Price per Sqft $253
Subdivision Woodbridge
MLS Listing ID 2007429
Sold Date 03/12/24
Style Craftsman
Bedrooms 3
Full Baths 2
HOA Fees $32/ann
HOA Y/N Yes
Originating Board realMLS (Northeast Florida Multiple Listing Service)
Year Built 2021
Annual Tax Amount $4,257
Lot Size 0.260 Acres
Acres 0.26
Property Description
This ranch-style residence in a delightful neighborhood with easy access to shopping, dining, and pristine beaches. The popular Onyx floor plan by Richmond Homes offers three bedrooms, two bathrooms, and a versatile office/bonus space adjacent to the inviting great room. This move-in-ready haven with tasteful decor and furnishings, seamlessly included in the sale, elevating the home beyond the allure of new construction. Center-meet sliding doors in the open great room lead to a covered patio and out in to the spacious fully fenced back yard with plenty of room to add a pool. The well-appointed kitchen features quartz countertops, stainless-steel appliances, a central island, and an adjoining dining nook. The laundry area with front load washer and dryer included adds to the daily convenience. Touches added by the homeowner including wall mounted tv's, custom made barn door contribute to the stylish and functional appeal of this turnkey gem. Just pack your sandals and beach chair.
Location
State FL
County Nassau
Community Woodbridge
Area 472-Oneil/Nassaville/Holly Point
Direction A1A /200 to Nassauville Road, then turn Left on College Parkway, then left on to Colnago Court, home sits on the corner of Colnago Court and Vento Court on the right side.
Interior
Interior Features Ceiling Fan(s), Entrance Foyer, Kitchen Island, Open Floorplan, Pantry, Primary Bathroom - Shower No Tub, Split Bedrooms, Walk-In Closet(s)
Heating Central, Heat Pump
Cooling Central Air, Electric
Flooring Carpet, Tile
Furnishings Furnished
Exterior
Parking Features Attached, Garage, Garage Door Opener
Garage Spaces 2.0
Fence Back Yard, Vinyl
Pool None
Utilities Available Cable Available, Electricity Connected, Natural Gas Not Available, Sewer Connected, Water Connected
Amenities Available Park
Roof Type Shingle
Porch Covered, Rear Porch
Total Parking Spaces 2
Garage Yes
Private Pool No
Building
Lot Description Corner Lot
Sewer Public Sewer
Water Public
Architectural Style Craftsman
Structure Type Fiber Cement,Frame
New Construction No
Others
Senior Community No
Tax ID 422N28114100490000
Security Features Security System Owned
Acceptable Financing Cash, Conventional, FHA, USDA Loan, VA Loan
Listing Terms Cash, Conventional, FHA, USDA Loan, VA Loan
Read Less
Bought with PINEYWOODS REALTY LLC



