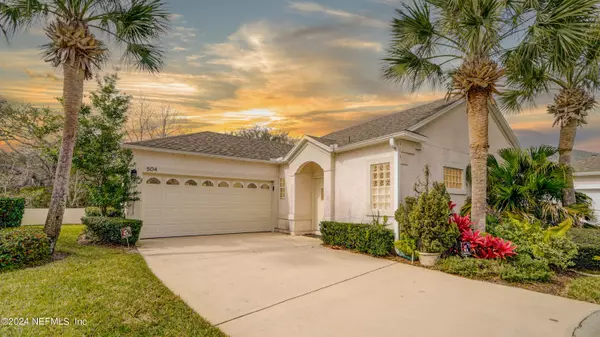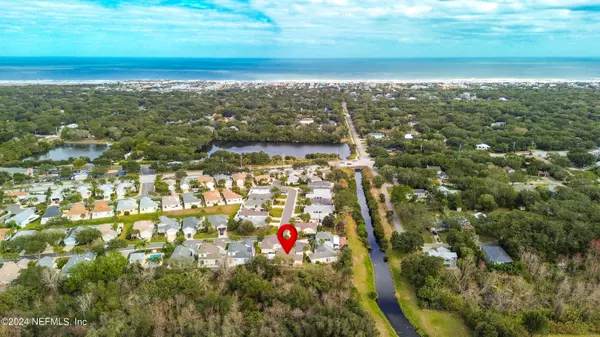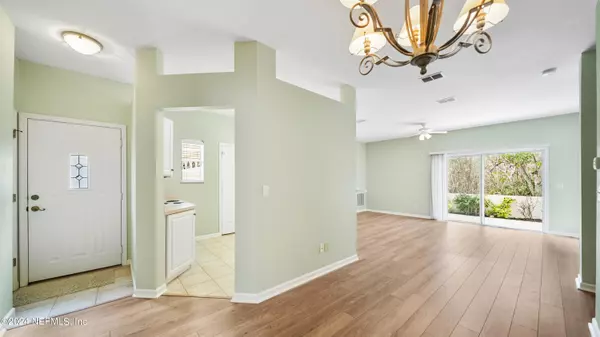For more information regarding the value of a property, please contact us for a free consultation.
504 SUGAR PINE CT St Augustine, FL 32080
Want to know what your home might be worth? Contact us for a FREE valuation!

Our team is ready to help you sell your home for the highest possible price ASAP
Key Details
Sold Price $405,000
Property Type Single Family Home
Sub Type Single Family Residence
Listing Status Sold
Purchase Type For Sale
Square Footage 1,188 sqft
Price per Sqft $340
Subdivision Cedar Ridge
MLS Listing ID 2009333
Sold Date 03/21/24
Style Traditional
Bedrooms 2
Full Baths 2
HOA Fees $148/qua
HOA Y/N Yes
Originating Board realMLS (Northeast Florida Multiple Listing Service)
Year Built 2001
Annual Tax Amount $1,633
Lot Size 4,356 Sqft
Acres 0.1
Property Description
Welcome to this charming patio home nestled against a lush preserve, ensuring privacy and an idyllic setting. This quaint community offers the residents a pool, this home is located proximal to the pool, tucked in the back of a cul de sac. Meticulously maintained with evident pride of ownership, this home offers recent upgrades including new flooring, a 2020 HVAC system, a 2021 hot water heater, and a 2022 roof. Ideal for versatile living, the den offers a cozy space for a reading nook or home office. Step into the enclosed Florida room, complete with its own AC unit, providing a cool retreat for plant enthusiasts. Outside, the fenced-in backyard serves as a private oasis, adorned with native plants and offering a serene landscape for relaxation. Experience the epitome of beachside living with convenient access to pristine white sand beaches, as well as a plethora of restaurants and shops. Embrace the essence of coastal living in this meticulously cared-for home.
Location
State FL
County St. Johns
Community Cedar Ridge
Area 331-St Augustine Beach
Direction From I-95, take exit 311. Take Fl-207 N. Turn right onto FL-312 E. Turn Right onto A1A. Turn right onto Cedar Ridge Cir. Turn Left to stay on Cedar Ridge Cir. Turn left onto Sugar Pine Ct.
Interior
Interior Features Breakfast Bar, Eat-in Kitchen, Open Floorplan, Pantry, Split Bedrooms, Walk-In Closet(s)
Heating Central, Electric
Cooling Central Air, Electric
Flooring Tile, Vinyl
Furnishings Unfurnished
Laundry In Garage
Exterior
Parking Features Attached, Garage
Garage Spaces 2.0
Pool Community
Utilities Available Cable Available, Electricity Connected, Sewer Connected, Water Connected
Roof Type Shingle
Total Parking Spaces 2
Garage Yes
Private Pool No
Building
Lot Description Cul-De-Sac
Faces East
Sewer Public Sewer
Water Private
Architectural Style Traditional
Structure Type Block,Concrete
New Construction No
Others
HOA Name Cedar Ridge
Senior Community No
Tax ID 1628612004
Acceptable Financing Cash, Conventional, FHA, VA Loan
Listing Terms Cash, Conventional, FHA, VA Loan
Read Less
Bought with ENDLESS SUMMER REALTY



