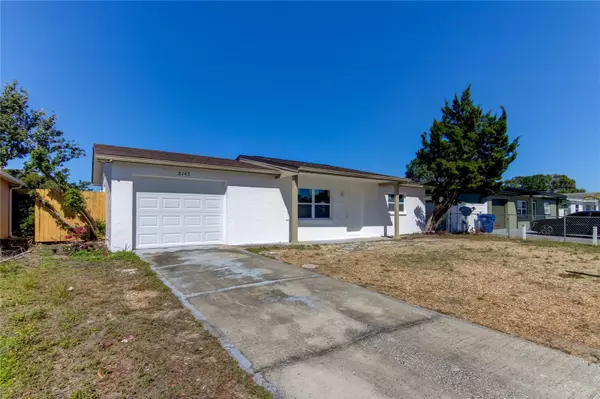For more information regarding the value of a property, please contact us for a free consultation.
8143 PENWOOD DR Port Richey, FL 34668
Want to know what your home might be worth? Contact us for a FREE valuation!

Our team is ready to help you sell your home for the highest possible price ASAP
Key Details
Sold Price $220,000
Property Type Single Family Home
Sub Type Single Family Residence
Listing Status Sold
Purchase Type For Sale
Square Footage 720 sqft
Price per Sqft $305
Subdivision The Lakes
MLS Listing ID U8231376
Sold Date 03/28/24
Bedrooms 2
Full Baths 2
Construction Status Financing,Inspections
HOA Y/N No
Originating Board Stellar MLS
Year Built 1981
Annual Tax Amount $2,107
Lot Size 5,227 Sqft
Acres 0.12
Lot Dimensions 60x85
Property Description
This 2 bedroom 2 bathroom house with attached 1 car garage has been completely renovated. Not in a flood zone, no HOA, no deed restrictions. New roof, new hurricane rated windows & doors, new garage door with opener, AC was replaced in 2019, updated kitchen with stainless steel appliances, new SHAW luxury vinyl floor throughout the entire home, updated bathrooms including plumbing, freshly painted inside & outside. The washer & dryer hookup is located in the garage. The fully fenced in yard provides extra security and ample space for you to enjoy outdoor living along with the screened in covered back patio. Don't miss out on this one. You just need to move in and enjoy the Florida lifestyle!
Location
State FL
County Pasco
Community The Lakes
Zoning R3
Interior
Interior Features Primary Bedroom Main Floor, Thermostat
Heating Central, Electric
Cooling Central Air
Flooring Luxury Vinyl
Furnishings Unfurnished
Fireplace false
Appliance Dishwasher, Microwave, Range, Refrigerator
Laundry In Garage, Washer Hookup
Exterior
Exterior Feature Private Mailbox, Rain Gutters
Parking Features Driveway, Garage Door Opener
Garage Spaces 1.0
Fence Fenced, Wood
Utilities Available BB/HS Internet Available, Electricity Connected, Sewer Connected, Water Connected
Roof Type Shingle
Porch Covered, Rear Porch, Screened
Attached Garage true
Garage true
Private Pool No
Building
Lot Description Level
Entry Level One
Foundation Slab
Lot Size Range 0 to less than 1/4
Sewer Public Sewer
Water Public
Structure Type Block,Stucco
New Construction false
Construction Status Financing,Inspections
Schools
Elementary Schools Fox Hollow Elementary-Po
Middle Schools Bayonet Point Middle-Po
High Schools Fivay High-Po
Others
Pets Allowed Yes
Senior Community No
Ownership Fee Simple
Acceptable Financing Cash, Conventional, FHA, VA Loan
Listing Terms Cash, Conventional, FHA, VA Loan
Special Listing Condition None
Read Less

© 2025 My Florida Regional MLS DBA Stellar MLS. All Rights Reserved.
Bought with DENNIS REALTY & INVESTMENT COR



