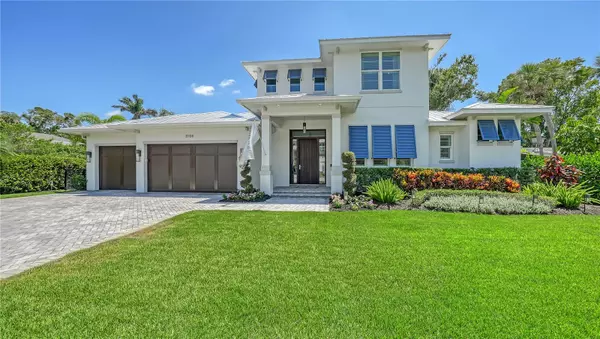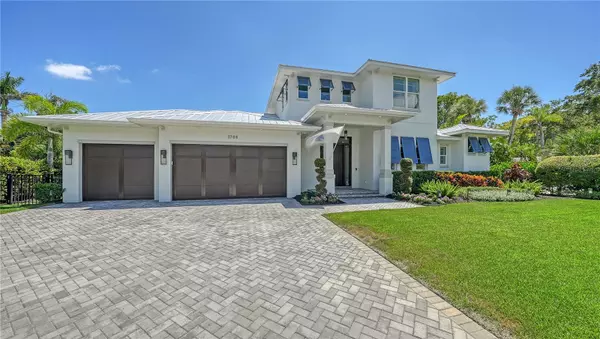For more information regarding the value of a property, please contact us for a free consultation.
1706 SPRING CREEK DR Sarasota, FL 34239
Want to know what your home might be worth? Contact us for a FREE valuation!

Our team is ready to help you sell your home for the highest possible price ASAP
Key Details
Sold Price $2,925,000
Property Type Single Family Home
Sub Type Single Family Residence
Listing Status Sold
Purchase Type For Sale
Square Footage 3,446 sqft
Price per Sqft $848
Subdivision Lake Park
MLS Listing ID A4591665
Sold Date 04/10/24
Bedrooms 4
Full Baths 4
Construction Status Inspections
HOA Y/N No
Originating Board Stellar MLS
Year Built 2017
Annual Tax Amount $22,643
Lot Size 0.300 Acres
Acres 0.3
Property Description
Immerse yourself in the epitome of coastal elegance with a contemporary flair. Exquisitely crafted by the renowned Najjar Construction and loaded with upgrades, this luminous sanctuary, 3 bedroom with an optional fourth, is embellished with 4 luxurious baths and a south-facing pool adorned with premium upgrades. Merely a stone's throw from the illustrious Cherokee Park, its coveted West of Trail location positions you just moments away from the enchanting Siesta Key Beach, the iconic St. Armands, and the vibrant heart of downtown Sarasota. Upon arrival, be captivated by a majestic Mahogany Entry that beckons prestige. Step into a soaring two-story foyer, where to your immediate right lies an intimate study, deliberately situated at the home's forefront to offer tranquility and focus. As you venture further, a strategically placed wine/dry bar enhances the home's architectural finesse. Elegantly unfolding is the fluid expanse of the living, dining, and kitchen areas, where quartz countertops lend a touch of modern sophistication to this coastal masterpiece. Whether you're hosting lavish soirées or seeking serene solitude, this layout effortlessly caters to every desire. Adjacently, a lavish bathroom offers direct pool access, while a discreetly placed laundry and mud-room seamlessly lead you to a spacious 3-car garage. The master suite, a realm of opulence, boasts dual bespoke closets. Luxuriate in the master bath's enhancements, from a standalone soaking tub and expansive walk-in shower to a vanity illuminated by under-mount lighting and crowned with exquisite stone countertops. Ascend the staircase to discover a versatile loft, poised for transformation into an additional bedroom. This home also includes Hurricane impact windows and doors, a full house generator, and a metal roof making this home a fortress and providing maximum protection against storms. Also features reverse osmosis on the entire home. Indulge in Florida's perennial bliss by the pool or savor moments by the spring-fed lake, basking near the fire pit and sizzling sumptuous steaks in the gourmet summer kitchen. Here in Sarasota, your dream of unparalleled luxury awaits.
Location
State FL
County Sarasota
Community Lake Park
Zoning RSF2
Rooms
Other Rooms Den/Library/Office, Loft
Interior
Interior Features Built-in Features, Cathedral Ceiling(s), Ceiling Fans(s), Central Vaccum, Crown Molding, Dry Bar, High Ceilings, Kitchen/Family Room Combo, Living Room/Dining Room Combo, Open Floorplan, Primary Bedroom Main Floor, Solid Surface Counters, Solid Wood Cabinets, Stone Counters, Thermostat, Vaulted Ceiling(s), Walk-In Closet(s)
Heating Electric, Natural Gas
Cooling Central Air, Zoned
Flooring Ceramic Tile, Wood
Fireplaces Type Living Room, Outside
Fireplace true
Appliance Bar Fridge, Built-In Oven, Convection Oven, Cooktop, Dishwasher, Disposal, Dryer, Exhaust Fan, Freezer, Gas Water Heater, Ice Maker, Microwave, Range, Range Hood, Refrigerator, Tankless Water Heater, Washer, Wine Refrigerator
Laundry Laundry Room
Exterior
Exterior Feature Irrigation System, Lighting, Outdoor Grill, Outdoor Kitchen, Outdoor Shower, Sliding Doors, Storage
Parking Features Garage Door Opener
Garage Spaces 3.0
Pool Child Safety Fence, Gunite, Heated, In Ground, Lighting, Salt Water, Screen Enclosure, Tile
Community Features Golf Carts OK
Utilities Available Cable Connected, Electricity Connected, Natural Gas Connected, Phone Available, Sewer Connected, Sprinkler Recycled
Waterfront Description Lake
View Y/N 1
View Water
Roof Type Metal
Porch Covered, Deck, Enclosed, Patio, Rear Porch, Screened
Attached Garage true
Garage true
Private Pool Yes
Building
Story 2
Entry Level Two
Foundation Slab
Lot Size Range 1/4 to less than 1/2
Builder Name Najjar Construction
Sewer Public Sewer
Water Canal/Lake For Irrigation, Public
Architectural Style Contemporary, Craftsman, Custom, Key West
Structure Type Block,Stucco
New Construction false
Construction Status Inspections
Schools
Elementary Schools Southside Elementary
Middle Schools Brookside Middle
High Schools Sarasota High
Others
Senior Community No
Ownership Fee Simple
Acceptable Financing Cash, Conventional
Membership Fee Required None
Listing Terms Cash, Conventional
Special Listing Condition None
Read Less

© 2025 My Florida Regional MLS DBA Stellar MLS. All Rights Reserved.
Bought with COLDWELL BANKER REALTY



