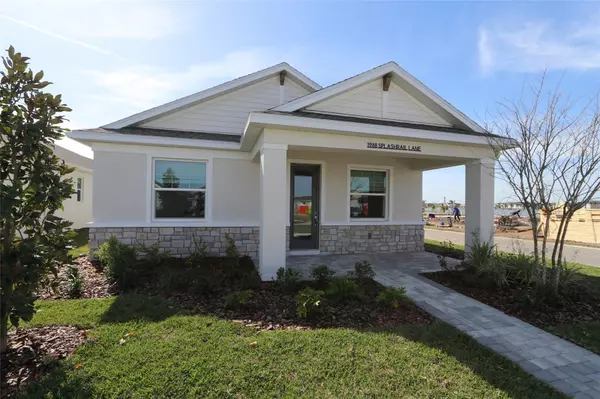For more information regarding the value of a property, please contact us for a free consultation.
1988 SPLASHRAIL LN Sarasota, FL 34240
Want to know what your home might be worth? Contact us for a FREE valuation!

Our team is ready to help you sell your home for the highest possible price ASAP
Key Details
Sold Price $511,945
Property Type Single Family Home
Sub Type Single Family Residence
Listing Status Sold
Purchase Type For Sale
Square Footage 1,756 sqft
Price per Sqft $291
Subdivision Landings At Nautique Waterside
MLS Listing ID R4907741
Sold Date 04/11/24
Bedrooms 3
Full Baths 2
HOA Fees $177/qua
HOA Y/N Yes
Originating Board Stellar MLS
Year Built 2024
Annual Tax Amount $500
Lot Size 6,098 Sqft
Acres 0.14
Property Description
Under Construction. The Starboard is an incredibly spacious single-story home starting at 1,756 square feet of functional living space with a layout containing three bedrooms, two full baths, and a two-car, rear-load garage.
Guests will make their way in through the front door to be greeted by the open-concept main living space consisting of the great room, the dining area with an optional tray ceiling, and the kitchen.
You'll find the owner's suite off the living area with two windows and an en-suite owner's bathroom.
Step foot into your owner's bathroom, bathed in natural light, to discover a spacious walk-in closet and a private water closet. Getting ready is a breeze with your dual-sink vanity.
Your kitchen features a wraparound counter with an overhang offering room for seating, a sizable pantry, and well-appointed appliances. Guests will enjoy being a part of the conversation from anywhere in the main living area, thanks to the open layout.
The two remaining bedrooms are situated on either side of a full bathroom in the hallway just off the kitchen. Both additional bedrooms have a walk-in closet and a large window letting in natural light. These bedrooms provide plenty of potential for whatever you need!
Continue down the hallway to discover the owner's entrance to your garage, the 8'8” x 12' lanai, the destination laundry room, and a storage closet. Relax in the warm Florida weather from the comfort of your own outdoor living space on your lanai by setting up a few lounge chairs and a grill for cookouts with friends! ****SELLER WILL ASSIST WITH $10,000 IN CLOSING COSTS WHEN USING SELLERS APPROVED LENDER****
Location
State FL
County Sarasota
Community Landings At Nautique Waterside
Interior
Interior Features Open Floorplan, Tray Ceiling(s)
Heating Heat Pump
Cooling Central Air
Flooring Carpet, Tile
Fireplace false
Appliance Dishwasher, Disposal, Microwave
Laundry Inside
Exterior
Exterior Feature Irrigation System
Garage Spaces 2.0
Utilities Available Cable Available, Electricity Available, Sewer Available, Water Available
Roof Type Shingle
Attached Garage true
Garage true
Private Pool No
Building
Entry Level One
Foundation Slab
Lot Size Range 0 to less than 1/4
Builder Name M/I HOMES
Sewer Public Sewer
Water Public
Structure Type Block
New Construction true
Schools
Elementary Schools Tatum Ridge Elementary
Middle Schools Mcintosh Middle
High Schools Booker High
Others
Pets Allowed Yes
Senior Community No
Ownership Fee Simple
Monthly Total Fees $177
Membership Fee Required Required
Special Listing Condition None
Read Less

© 2025 My Florida Regional MLS DBA Stellar MLS. All Rights Reserved.
Bought with STELLAR NON-MEMBER OFFICE



