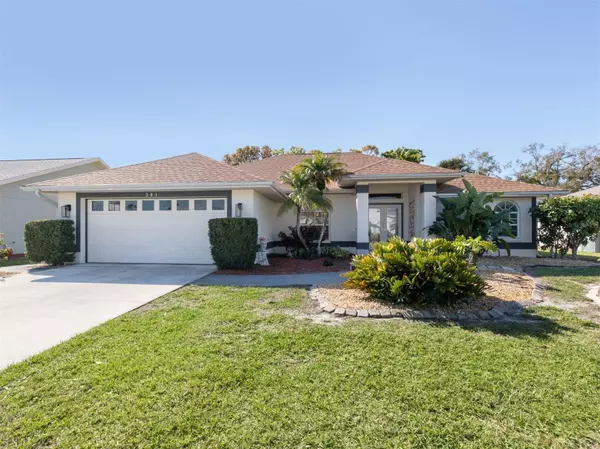For more information regarding the value of a property, please contact us for a free consultation.
381 VISTA WOOD DR Venice, FL 34293
Want to know what your home might be worth? Contact us for a FREE valuation!

Our team is ready to help you sell your home for the highest possible price ASAP
Key Details
Sold Price $465,000
Property Type Single Family Home
Sub Type Single Family Residence
Listing Status Sold
Purchase Type For Sale
Square Footage 1,898 sqft
Price per Sqft $244
Subdivision Lake Of The Woods
MLS Listing ID N6131359
Sold Date 04/25/24
Bedrooms 3
Full Baths 2
HOA Fees $48/ann
HOA Y/N Yes
Originating Board Stellar MLS
Year Built 1992
Annual Tax Amount $4,336
Lot Size 8,712 Sqft
Acres 0.2
Property Description
Nestled within the highly desirable Lake of the Woods community, this 3 bedroom 2 bath home is the epitome of contemporary living. Boasting a spacious split floor plan and soaring ceilings this home is perfect for entertaining. A new roof was put on in 2023 and the AC is one year old. The kitchen has newer stainless steel appliances and granite countertops. Situated on a serene greenbelt lot within a tranquil neighborhood, this residence offers a peaceful retreat from the everyday hustle and bustle. Indulge in the opulence of the luxurious master bath. This home is situated in a prime location, convenient to everything Venice has to offer. Don't miss out on the opportunity to call this beautiful home yours. Virtual Tour and professional photos to be added week of 2/26.
Location
State FL
County Sarasota
Community Lake Of The Woods
Zoning RSF1
Interior
Interior Features Ceiling Fans(s), Eat-in Kitchen, Living Room/Dining Room Combo, Open Floorplan, Split Bedroom, Tray Ceiling(s), Vaulted Ceiling(s), Walk-In Closet(s), Window Treatments
Heating Electric
Cooling Central Air
Flooring Carpet, Tile
Furnishings Unfurnished
Fireplace false
Appliance Dishwasher, Dryer, Microwave, Range, Refrigerator, Washer
Laundry Laundry Room
Exterior
Exterior Feature Rain Gutters, Sliding Doors
Parking Features Garage Door Opener, Oversized
Garage Spaces 2.0
Community Features Deed Restrictions
Utilities Available Cable Available, Electricity Connected, Sewer Connected, Water Connected
Roof Type Shingle
Porch Covered, Deck, Enclosed, Patio, Screened
Attached Garage true
Garage true
Private Pool No
Building
Lot Description Landscaped
Story 1
Entry Level One
Foundation Slab
Lot Size Range 0 to less than 1/4
Sewer Public Sewer
Water Public
Architectural Style Contemporary
Structure Type Block,Stucco
New Construction false
Schools
Elementary Schools Taylor Ranch Elementary
Middle Schools Venice Area Middle
High Schools Venice Senior High
Others
Pets Allowed Cats OK, Dogs OK, Yes
Senior Community No
Ownership Fee Simple
Monthly Total Fees $48
Acceptable Financing Cash, Conventional, FHA, VA Loan
Membership Fee Required Required
Listing Terms Cash, Conventional, FHA, VA Loan
Special Listing Condition None
Read Less

© 2025 My Florida Regional MLS DBA Stellar MLS. All Rights Reserved.
Bought with KELLER WILLIAMS ISLAND LIFE REAL ESTATE



