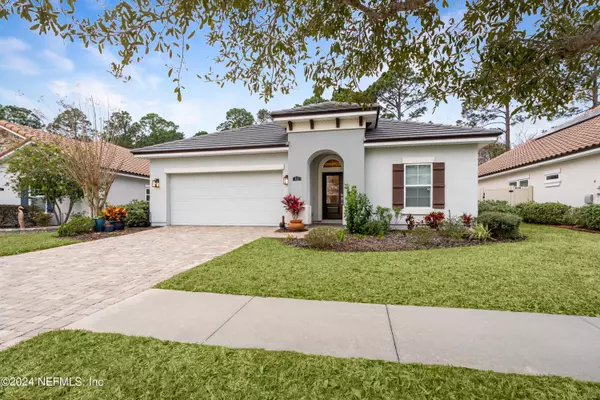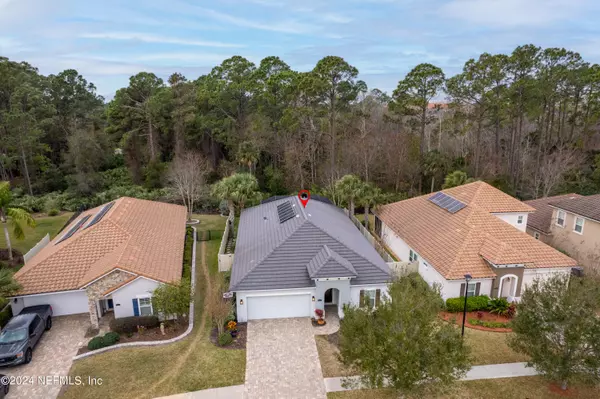For more information regarding the value of a property, please contact us for a free consultation.
65 PORTADA DR St Augustine, FL 32095
Want to know what your home might be worth? Contact us for a FREE valuation!

Our team is ready to help you sell your home for the highest possible price ASAP
Key Details
Sold Price $550,000
Property Type Single Family Home
Sub Type Single Family Residence
Listing Status Sold
Purchase Type For Sale
Square Footage 1,975 sqft
Price per Sqft $278
Subdivision Madeira
MLS Listing ID 2012710
Sold Date 05/03/24
Style Contemporary
Bedrooms 2
Full Baths 2
Half Baths 1
Construction Status Updated/Remodeled
HOA Fees $142/qua
HOA Y/N Yes
Originating Board realMLS (Northeast Florida Multiple Listing Service)
Year Built 2016
Property Description
Welcome to 65 Portada Drive, a stunning single-family home nestled in the charming city of Saint Augustine, Florida. Boasting a unique blend of versatility and luxury, this residence features a massive flex room that effortlessly transforms into a third bedroom or a generously-sized office space, catering to your individual needs.
One of the standout features of this home is the beautiful pool area, offering a tranquil oasis that backs up to a natural preserve. Imagine relaxing in your private retreat, surrounded by the serene beauty of nature. The high ceilings and upgraded interior doors add an elegant touch, creating an atmosphere of sophistication throughout the home.
Step inside to discover crown molding that adds a touch of grandeur to the living spaces, enhancing the overall aesthetic appeal. The double primary setup provides flexibility and convenience, allowing for a comfortable and personalized living experience. This home truly has it all.
Location
State FL
County St. Johns
Community Madeira
Area 313-Whitecastle/Airport Area
Direction Heading north on US1 from Saint Augustine make a right onto Maralinda drive, continue straight and make the first left onto Ported drive. 65 Portada will be the third house in on the left.
Interior
Interior Features Butler Pantry, Ceiling Fan(s), Eat-in Kitchen, Entrance Foyer, Kitchen Island, Open Floorplan, Pantry, Primary Bathroom - Shower No Tub, Primary Downstairs, Walk-In Closet(s)
Heating Central, Electric
Cooling Central Air, Electric, Other
Flooring Tile
Laundry Gas Dryer Hookup, Lower Level, Washer Hookup
Exterior
Parking Features Additional Parking, Attached, Garage
Garage Spaces 2.0
Fence Privacy
Pool Community, Private, In Ground, Electric Heat, Screen Enclosure
Utilities Available Cable Available, Cable Connected, Electricity Available, Electricity Connected, Natural Gas Available, Sewer Available, Sewer Connected, Water Available, Water Connected
Amenities Available Clubhouse, Fitness Center
View Protected Preserve, Trees/Woods
Roof Type Tile
Porch Rear Porch
Total Parking Spaces 2
Garage Yes
Private Pool No
Building
Sewer Public Sewer
Water Public
Architectural Style Contemporary
Structure Type Frame,Stucco
New Construction No
Construction Status Updated/Remodeled
Others
HOA Fee Include Cable TV,Internet
Senior Community No
Tax ID 0734310030
Security Features Smoke Detector(s)
Acceptable Financing Cash, Conventional, FHA, VA Loan
Listing Terms Cash, Conventional, FHA, VA Loan
Read Less
Bought with ROBERT SLACK, LLC.



