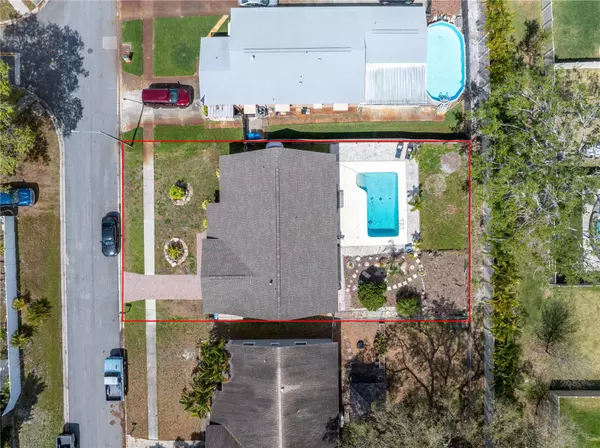For more information regarding the value of a property, please contact us for a free consultation.
8097 92ND ST Seminole, FL 33777
Want to know what your home might be worth? Contact us for a FREE valuation!

Our team is ready to help you sell your home for the highest possible price ASAP
Key Details
Sold Price $497,500
Property Type Single Family Home
Sub Type Single Family Residence
Listing Status Sold
Purchase Type For Sale
Square Footage 1,718 sqft
Price per Sqft $289
Subdivision Lake Pearl Estates
MLS Listing ID U8233187
Sold Date 05/06/24
Bedrooms 3
Full Baths 2
Construction Status Appraisal,Financing,Inspections,Other Contract Contingencies
HOA Y/N No
Originating Board Stellar MLS
Year Built 1975
Annual Tax Amount $5,349
Lot Size 7,405 Sqft
Acres 0.17
Lot Dimensions 65x115
Property Description
Welcome to Paradise says charming 3 Bed 2 Bath Pool home in Seminole. This house is updated throughout and completely move in ready with new kitchen and baths. There is an oversized 1 car garage with a large fenced yard and an inground pool. Another great aspect of this home is the split floorplan that offers a separate Living Room and Family Room. The home offers solid wood cabinets with soft close doors along with granite counters, new stainless appliances, luxury vinyl wood looking floors throughout the home along with newer 6 panel doors, freshly painted interior plus newer energy star hurricane windows and sliding glass door. The home also features a new roof in 22! Buyers will love the subdivision and quick location to restaurants, stores and grocery. This home is also just 4 short miles to Madeira Beach and a short walk to Seminole Lake & Park! Welcome to Paradise!
Location
State FL
County Pinellas
Community Lake Pearl Estates
Interior
Interior Features Ceiling Fans(s), Eat-in Kitchen, Kitchen/Family Room Combo, Open Floorplan, Primary Bedroom Main Floor, Solid Surface Counters, Solid Wood Cabinets, Split Bedroom, Stone Counters, Thermostat, Window Treatments
Heating Gas
Cooling Central Air
Flooring Luxury Vinyl, Tile
Furnishings Negotiable
Fireplace false
Appliance Convection Oven, Cooktop, Dishwasher, Disposal, Microwave, Refrigerator
Laundry Gas Dryer Hookup
Exterior
Exterior Feature Lighting
Parking Features Driveway, Garage Door Opener, Off Street
Garage Spaces 1.0
Fence Chain Link, Wood
Pool In Ground, Tile
Utilities Available BB/HS Internet Available, Cable Connected, Electricity Connected, Natural Gas Connected, Sewer Connected, Street Lights, Water Connected
Roof Type Shingle
Porch Front Porch
Attached Garage true
Garage true
Private Pool Yes
Building
Lot Description Paved
Story 1
Entry Level One
Foundation Slab
Lot Size Range 0 to less than 1/4
Sewer Public Sewer
Water Public
Architectural Style Traditional
Structure Type Block,Concrete
New Construction false
Construction Status Appraisal,Financing,Inspections,Other Contract Contingencies
Others
Senior Community No
Ownership Fee Simple
Acceptable Financing Cash, Conventional, FHA, Other
Listing Terms Cash, Conventional, FHA, Other
Special Listing Condition None
Read Less

© 2025 My Florida Regional MLS DBA Stellar MLS. All Rights Reserved.
Bought with PLUM TREE REALTY



