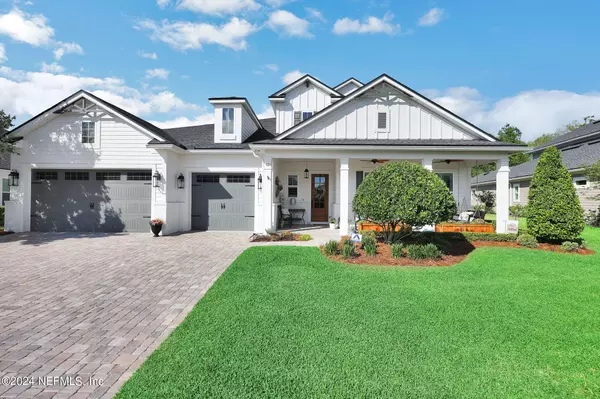For more information regarding the value of a property, please contact us for a free consultation.
419 BACK CREEK DR St Augustine, FL 32092
Want to know what your home might be worth? Contact us for a FREE valuation!

Our team is ready to help you sell your home for the highest possible price ASAP
Key Details
Sold Price $1,269,000
Property Type Single Family Home
Sub Type Single Family Residence
Listing Status Sold
Purchase Type For Sale
Square Footage 3,802 sqft
Price per Sqft $333
Subdivision Trailmark
MLS Listing ID 2022215
Sold Date 06/18/24
Style Other
Bedrooms 4
Full Baths 3
Half Baths 1
HOA Fees $8/ann
HOA Y/N Yes
Originating Board realMLS (Northeast Florida Multiple Listing Service)
Year Built 2019
Annual Tax Amount $7,077
Lot Size 0.620 Acres
Acres 0.62
Lot Dimensions 76.51x269.89x122x269
Property Description
COME SEE THIS AMAZING SEMI-CUSTOM MASTERCRAFT EGRET FARMHOUSE POOL HOME THAT IS METICULOUSLY MAINTAINTED & SITS ON A LARGE .62 OF AN ACRE PRESERVE LOT WITH BEAUTIFUL LAKEVIEWS! NO DETAIL WAS LEFT UNDONE...You will be WOWED as you walk up to the quaint front porch w/a hanging swing & enter the beautiful wooden front door! From the hand scraped wood floors, wood stairs, upgraded handrails & the ceiling beams you will want to move right in! As you continue through the home your eye will quickly be attracted to the GORGEOUS Chef's Kitchen w/double stacked Cabinetry, VIKING APPLIANCES, a SUB ZERO Built-in refrigerator, Quartz counters & a WONDERFUL entertaining space around your large food prep Island, family rm, everyday dining nook that ALL OPENS TO THE STUNNING OUTDOOR LIVING AREA! Enjoy Florida Living AT IT'S BEST on your extended paver & screened lanai or in your saltwater heated pool & spa & gather w/family around the Summer Kitchen! HUGE fully fenced backyard w/lots of room to play! ADDTIONAL FEATURES OF 419 BACK CREEK DRIVE:
~ The Lot is adjacent to a lake on North Side and the home backs to Six Mile Creek (Preserve) on the West side.
~ Extra large lot with .62 of an Acre...80x270x120x270
~ Viking French door double oven, gas cooktop, dishwasher & microwave.
~ Sub Zero Built-in Refrigerator
~ Upgraded shaker cabinets with double stacked cabinets and custom island.
~ Upgraded Quartz countertops and marble tile backsplash with Mosaic.
~ Oak wood floors on the first and second floors.
~ Sliding Glass doors in the Primary BR, dining room, and expanded sliding doors in family room that all lead to the Covered Screened patio.
~ Custom Brick Fireplace in the Family Room.
~ Custom Primary bath with upgraded tile, counter tops, shower, mirrors and lighting.
~ Built-in Custom Primary closet
~ Built-in Custom Pantry
~ Custom plantation shutters on windows and sliding glass doors, ~ Custom roman shades, plantation blinds on upstairs bedroom windows
~ Paver driveway
~ Paver Porch and side walkway
~ Paver Screen enclosure and covered Lanai
~ Custom extra large covered Lanai
~ Outdoor kitchen
~ Ceiling fans throughout house and on porch and patio and in garage
~ Upgraded lighting throughout the house and outside
~ Whole house gutters
~ Large Lot is fully fenced in with 4 gates
~ 25x30 screened in pool and porch with hot tub and sun shelf with 3 umbrella holders 2 heaters 1 gas and 1 electric
~ Water softener system
~ Custom wood beams in living room
~ Built in cabinets in garage
~ Custom built in office in upstairs second bonus room
~ Upgraded bathrooms plus pool bath
~ Custom wood wall with built in open shelves in upstairs bonus room
~ Wooden staircase with upgraded handrail
~ Smooth ceilings & upgraded baseboards & trim!
THIS HOME IS A MUST SEE!
QUALIFIED, READY & SERIOUS BUYERS ONLY!
The Community of Trailmark has LOTS to offer...Residents enjoy a wealth of amenities, including a community pool, clubhouse, fitness center, playgrounds, walking trail, a kayak launch, multiple Community Clubs, Food Trucks, Holiday Events & MUCH MORE!
It is also conveniently located between Jacksonville and historic St. Augustine, TrailMark offers a connection to nature and neighbors through outdoor recreation and exploration. The area also features A-rated St. Johns County schools, boutique shopping, local cuisine, pristine beaches, and world-famous golf. What's not to love!
Location
State FL
County St. Johns
Community Trailmark
Area 309-World Golf Village Area-West
Direction From I-95, Head West on World Golf Village Parkway which turns into Pacetti Rd. Continue on Pacetti Rd & turn Right into Trailmark; Then turn right onto Back Creek Dr. 419 Back Creek Drive will be down on your left.
Interior
Interior Features Breakfast Bar, Breakfast Nook, Built-in Features, Ceiling Fan(s), Eat-in Kitchen, Entrance Foyer, Kitchen Island, Open Floorplan, Pantry, Primary Bathroom -Tub with Separate Shower, Primary Downstairs, Split Bedrooms, Walk-In Closet(s)
Heating Central, Electric, Heat Pump
Cooling Central Air, Electric, Multi Units
Flooring Carpet, Tile, Wood
Laundry Electric Dryer Hookup, Gas Dryer Hookup, In Unit, Washer Hookup
Exterior
Exterior Feature Outdoor Kitchen
Parking Features Attached, Garage
Garage Spaces 3.0
Fence Back Yard, Wrought Iron
Pool Community, Private, In Ground, Electric Heat, Fenced, Gas Heat, Heated, Salt Water, Screen Enclosure, Solar Heat
Utilities Available Cable Available, Cable Connected, Electricity Connected, Natural Gas Connected, Sewer Connected, Water Connected
Amenities Available Basketball Court, Children's Pool, Clubhouse, Fitness Center, Jogging Path, Park, Pickleball, Playground, Tennis Court(s)
View Lake, Protected Preserve
Roof Type Shingle
Porch Covered, Front Porch, Rear Porch, Screened
Total Parking Spaces 3
Garage Yes
Private Pool No
Building
Lot Description Few Trees
Sewer Public Sewer
Water Public
Architectural Style Other
Structure Type Composition Siding,Frame
New Construction No
Schools
Elementary Schools Picolata Crossing
Middle Schools Pacetti Bay
High Schools Tocoi Creek
Others
HOA Name Trailmark HOA
Senior Community No
Tax ID 0290112690
Acceptable Financing Cash, Conventional, FHA, VA Loan
Listing Terms Cash, Conventional, FHA, VA Loan
Read Less
Bought with NON MLS



