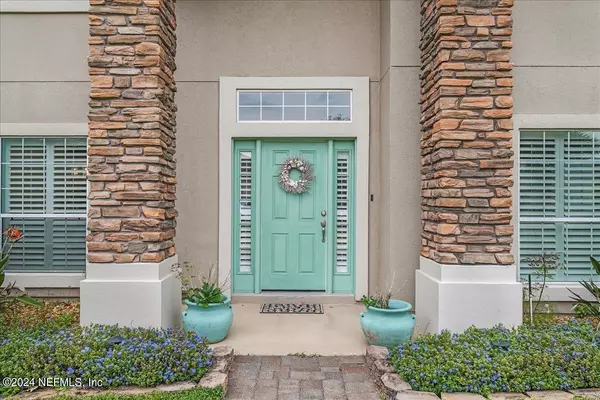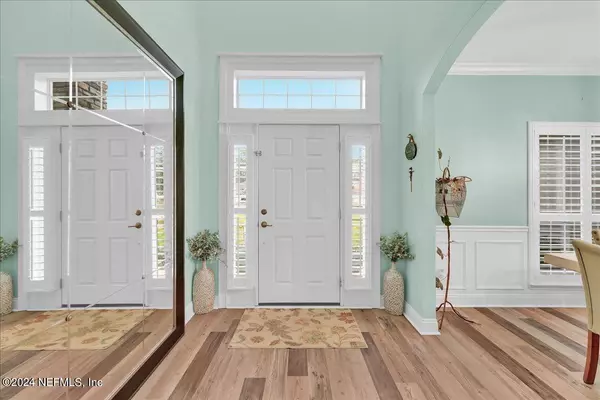For more information regarding the value of a property, please contact us for a free consultation.
929 S FOREST CREEK DR St Augustine, FL 32092
Want to know what your home might be worth? Contact us for a FREE valuation!

Our team is ready to help you sell your home for the highest possible price ASAP
Key Details
Sold Price $675,000
Property Type Single Family Home
Sub Type Single Family Residence
Listing Status Sold
Purchase Type For Sale
Square Footage 2,944 sqft
Price per Sqft $229
Subdivision Whisper Ridge
MLS Listing ID 2019111
Sold Date 06/28/24
Style Contemporary
Bedrooms 5
Full Baths 3
Half Baths 1
HOA Fees $36/ann
HOA Y/N Yes
Originating Board realMLS (Northeast Florida Multiple Listing Service)
Year Built 2011
Annual Tax Amount $4,068
Lot Size 0.330 Acres
Acres 0.33
Property Description
Big, Bright and Beautiful offering King-sized comfort. Luxurious heated pool home on a third acre lot with a 3-car garage! Prepare to fall in love with this one. The kitchen offers granite countertops, new appliances, eat in area all open to the living room. The formal dining room can seat 10 easily. The owner upgraded this home to the max and it will wow you. There is a half bath off the living area and a large laundry room. The master suite is downstairs and there is an additional bedroom downstairs as well. This could be an in-law area. The upstairs boasts a family room and another master suite and 2 more bedrooms and a guest bath. You can vacation year-round in the large lanai overlooking the pool, Jacuzzi, and the tropical oasis in your back yard. The roof was new in 2020, new A/c 2 units, water softener system, well and sprinkler system for the yard, and security system, appliances are newer as well.
Location
State FL
County St. Johns
Community Whisper Ridge
Area 308-World Golf Village Area-Sw
Direction From SR 16 go west to past 95 and past the outlet Malls turn into Whisper Ridge subdivision on the left Then turn into the Reserve section on the right, home will be on the right
Interior
Interior Features Ceiling Fan(s), Primary Bathroom -Tub with Separate Shower, Primary Downstairs
Heating Central
Cooling Central Air
Flooring Vinyl
Exterior
Parking Features Attached, Garage
Garage Spaces 3.0
Pool Private, In Ground, Heated, Screen Enclosure
Utilities Available Electricity Connected, Sewer Connected
Porch Screened
Total Parking Spaces 3
Garage Yes
Private Pool No
Building
Sewer Public Sewer
Water Public
Architectural Style Contemporary
New Construction No
Others
Senior Community No
Tax ID 0293220680
Acceptable Financing Cash, Conventional, FHA, VA Loan
Listing Terms Cash, Conventional, FHA, VA Loan
Read Less
Bought with COWFORD REALTY & DESIGN LLC



