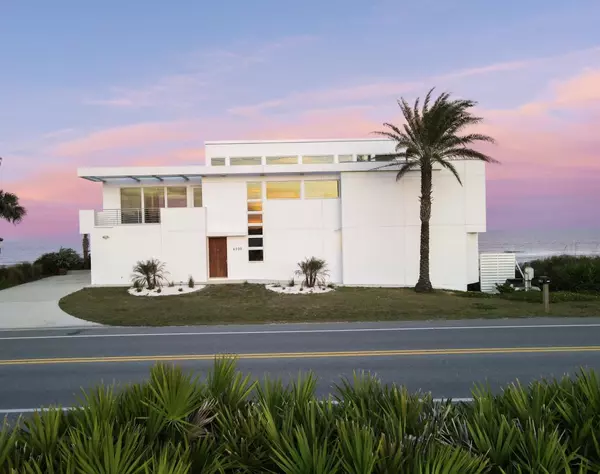For more information regarding the value of a property, please contact us for a free consultation.
4230 Coastal Hwy St Augustine, FL 32084
Want to know what your home might be worth? Contact us for a FREE valuation!

Our team is ready to help you sell your home for the highest possible price ASAP
Key Details
Sold Price $2,850,000
Property Type Single Family Home
Sub Type Single Family Residence
Listing Status Sold
Purchase Type For Sale
Square Footage 2,555 sqft
Price per Sqft $1,115
Subdivision Pacetti North Beach
MLS Listing ID 238049
Sold Date 07/12/24
Style Contemporary,Multi-Level,Single Family Home
Bedrooms 3
Full Baths 3
Half Baths 1
HOA Y/N No
Total Fin. Sqft 2555
Year Built 2016
Annual Tax Amount $19,238
Tax Year 2023
Lot Size 0.340 Acres
Acres 0.34
Property Description
Presenting 4230 Coastal Highway, a masterfully designed, world-class oceanfront retreat imagined by architect Peter Pawlak and inspired by the timeless aesthetics of Rudolph Schindler. This turnkey residence encapsulates the essence of luxury, simplicity, and architectural significance. The exterior boasts a solid seawall seamlessly integrated with intelligent landscaping, while custom cast stone benches and beveled terracotta tile adorn the ocean patio. Three balconies, two overlooking the ocean and one facing the marsh, further enhance the coastal living experience. Inside, the home offers panoramic ocean views from every room. The kitchen and living spaces feature custom Douglas fir cabinetry with rare Italian marble countertops, complemented by Wolf and Miele appliances. The interior exudes quality, with newly refinished concrete flooring on the lower level, wide-planked Cumaru flooring on the second level and spa-inspired bathrooms featuring Waterworks fixtures and exquisite travertine tiles. The primary bathroom provides the perfect sanctuary with an oversized walk-in shower, cast iron pedestal tub and Lar steam sauna. From the custom-built Mahogany closets, insulated walls with gallery-style plywood backing, pre-wired in-wall speakers and wall-to-wall linen drapery on modern recessed tracks, the meticulous craftsmanship is evident in every detail. This stunning oceanfront home is a true testament to thoughtful design and unparalleled quality of construction. Tailored for the discerning buyer, no detail was too small. The seamless integration of high-end materials with architectural excellence – and breathtaking ocean views for miles – elevates this one-of-a-kind home to the next level of luxury. Nothing compares.
Location
State FL
County Saint Johns
Area 02S
Zoning RS-3
Location Details Direct Ocean Front,Water Front,Ocean Front
Rooms
Primary Bedroom Level 2
Master Bathroom Tub/Shower Separate
Master Bedroom 2
Interior
Interior Features Ceiling Fans, Dishwasher, Garage Door, Range, Refrigerator, Sauna, Security System, Window Treatments, Furnished, Washer/Dryer
Heating Central
Cooling Central
Flooring Concrete, Terrazzo, Tile, Wood
Exterior
Parking Features 2 Car Garage
Waterfront Description Direct Ocean Front
Roof Type Metal
Building
Story 2
Water City
Architectural Style Contemporary, Multi-Level, Single Family Home
Level or Stories 2
New Construction No
Schools
Elementary Schools Ketterlinus Elementary
Middle Schools Sebastian Middle
High Schools St. Augustine High
Others
Senior Community No
Acceptable Financing Cash, Conv
Listing Terms Cash, Conv
Read Less



