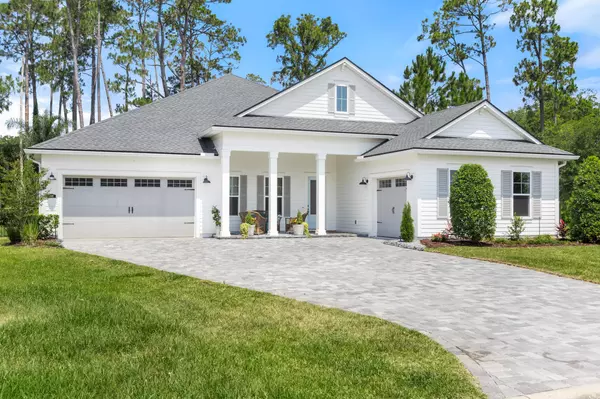For more information regarding the value of a property, please contact us for a free consultation.
595 Pescado Dr St Augustine, FL 32095
Want to know what your home might be worth? Contact us for a FREE valuation!

Our team is ready to help you sell your home for the highest possible price ASAP
Key Details
Sold Price $870,000
Property Type Single Family Home
Sub Type Single Family Residence
Listing Status Sold
Purchase Type For Sale
Square Footage 3,264 sqft
Price per Sqft $266
Subdivision Madeira
MLS Listing ID 242379
Sold Date 07/26/24
Style Single Family Home
Bedrooms 4
Full Baths 3
HOA Y/N Yes
Total Fin. Sqft 3264
Year Built 2020
Annual Tax Amount $6,215
Tax Year 2023
Lot Size 0.650 Acres
Acres 0.65
Property Description
Nestled at the end of a quiet cul-de-sac within the prestigious gated community of Madeira you will find this stunning 4-bedroom, 3-bathroom home that seamlessly combines luxury and functionality. The 3 way split layout offers privacy and convenience, with two bedrooms and a shared bathroom situated opposite a separate study at the front of the home. The master suite, nestled in one back corner, provides a serene retreat, while the fourth bedroom, complete with an en suite bathroom and a pocket office making an ideal multi-generational suite! The family room, positioned adjacent to the fourth bedroom, opens directly to the backyard, offering an ideal space for relaxation and entertainment. An expansive paver driveway leads you to the inviting front porch where you will want to sit and chat with neighbors passing by. Head inside this 3,264 SF home to find the foyer connecting the study, 2 guest bedrooms, guest bath and the luxurious laundry room where washing clothes will never feel like a chore. Straight through the hallway you will find the heart of the home, the living space where the kitchen, dining and living room flow easily to allow for hosting all the family gatherings. The gourmet kitchen is a home chef's dream with SS appliances, a gas cooktop, double ovens, quartz countertops, including a kitchen island for extra guests and white cabinets accentuated with brass hardware. A linear electric fireplace in the living room provides just the right ambience for the space as well as warmth on those rare chilly evenings. Sliders off the living room lead to a paver porch that extends out to a relaxing inground and fully plumbed hot tub ideal for soaking in while stargazing, a natural gas fire table and outdoor shower all enclosed by a screen cage providing preserve views and year round privacy. Back inside you will find the master bedroom off the living room with bright, natural light filtering in, a tray ceiling and 2 walk-in closets, where one has been converted into the ultimate dressing room. The master en-suite bathroom is a true retreat with split vanities, a stand alone soaking tub and fully tiled shower with multiple shower heads for a spa-like feel. Across the home is the 4th bedroom with built in office space and en-suite. A short hall leads to the family room that is versatile enough to be used as a gym, home office or sitting room with access to the backyard oasis. Sitting on a generous 0.65 acres, you will have all the space you need to roam. Don't miss the 3-car garages situated as a 2-car garage on one side with a separate 1-car garage on the other. Located just a several miles from Historic Downtown means you are never far from shopping and dining options. Enjoy!
Location
State FL
County Saint Johns
Area 01
Zoning PUD
Location Details City
Rooms
Primary Bedroom Level 1
Master Bathroom Tub/Shower Separate
Master Bedroom 1
Dining Room Combo
Interior
Interior Features Ceiling Fans, Chandelier, Dishwasher, Garage Door, Microwave, Range, Refrigerator, Spa, Window Treatments, Water Softener
Heating Central, Electric
Cooling Central, Electric
Flooring Carpet, Tile
Exterior
Parking Features 3 Car Garage, Attached
Community Features Clubhouse, Exercise, Gated, Community Pool Unheated
Roof Type Shingle
Topography Cul-de-Sac
Building
Story 1
Water City
Architectural Style Single Family Home
Level or Stories 1
New Construction No
Schools
Elementary Schools Ketterlinus Elementary
Middle Schools Sebastian Middle
High Schools St. Augustine High
Others
Senior Community No
Acceptable Financing Cash, Conv, FHA, Veterans
Listing Terms Cash, Conv, FHA, Veterans
Read Less



