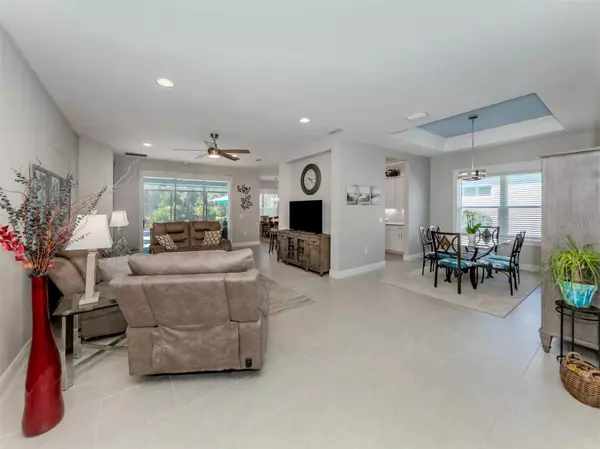For more information regarding the value of a property, please contact us for a free consultation.
12272 STUART DR Venice, FL 34293
Want to know what your home might be worth? Contact us for a FREE valuation!

Our team is ready to help you sell your home for the highest possible price ASAP
Key Details
Sold Price $682,000
Property Type Single Family Home
Sub Type Single Family Residence
Listing Status Sold
Purchase Type For Sale
Square Footage 2,152 sqft
Price per Sqft $316
Subdivision Grand Palm Phase 3A(B)
MLS Listing ID N6132445
Sold Date 07/31/24
Bedrooms 3
Full Baths 2
Construction Status Financing,Inspections
HOA Fees $22/qua
HOA Y/N Yes
Originating Board Stellar MLS
Year Built 2017
Annual Tax Amount $7,759
Lot Size 7,405 Sqft
Acres 0.17
Property Description
Poised in the cherished award-winning community of Grand Palm, this elegant residence exemplifies luxury, privacy and sophistication. Offering an impeccably maintained extraordinary living experience with spacious three bedrooms plus an office/den and gorgeous newly built large pool/spa resting on your private conservation preserve lot awaits you. Extensive home updates are apparent throughout including shaker wood trim added to all windows, newer blinds and ceiling fans. A neutral pallet flows throughout this artfully designed home. Dining room with tray ceiling adorned with crown molding and family room accented with a TV alcove flow seamlessly. Neutral 18-inch offset tile pattern and recessed lighting complement the main living space. Chef's kitchen features quartz countertops with tile backsplash, stainless steel gas range, wood cabinets with under mount LED lighting, breakfast bar with pendant lights, Bosch dishwasher, pantry, butcher block prep space, separate beverage cooler and a dinette with light wood cabinets featuring indirect overhead LED lighting. Second and third bedrooms have an entry sliding barn door adding treasured privacy to the guest rooms and bath. The office/den highlights a glass panel French double door with wood floor. The lanai embodies Florida outdoor living with your private and lush backyard preserve featuring a saltwater 26'x12' pool and 7'x7' spa with pebble finish, paver deck, Stormsmart motorized lanai screen with remote, covered sitting area with outdoor TV and newer ceiling fan. Sit back and enjoy your private and quiet oasis in paradise. Numerous landscaping updates and enhancements make this home a complete package. Low HOA fees. Flood zone was revalidated on March 28, 2024 and confirmed to be X, outside of the flood zone; detailed documentation is available in MLS Attachments. Two overhead garage storage racks are also added to keep the garage neat and organized. Grand Palm is one of the most desirable communities in the Venice area. With approximately 1,000 acres and an estimated 33% open space, Grand Palm is packed full of walking paths, bicycle trails, two dog parks, lakes, ponds, wildlife, and resort-style amenities. Two clubhouses, three pools with shaded cabanas, a water slide, splash pad play park, playground, fitness center, basketball, pickleball, bocce, volleyball, tennis courts and sporting lake with a kayak or canoe launch and an on-site activities director. Conveniently close to shopping, restaurants, golf courses, Interstate 75, airports, theater, cultural events, the world-renowned city on the Island of Venice and Venice City treasured beaches with 14 miles of open coastline. Wellen Park is less than 4 miles away with special programs and activities year-long including the Atlanta Braves Stadium offering dining, movies, concerts and sports. Explore all that living in Venice has to offer in this move-in-ready best-of-the-best resort style active living communities in paradise. Look no further, you have arrived!
Location
State FL
County Sarasota
Community Grand Palm Phase 3A(B)
Zoning SAPD
Interior
Interior Features Ceiling Fans(s), Eat-in Kitchen, High Ceilings, Solid Surface Counters, Solid Wood Cabinets, Tray Ceiling(s), Walk-In Closet(s)
Heating Central
Cooling Central Air
Flooring Carpet, Ceramic Tile, Wood
Fireplace false
Appliance Dishwasher, Disposal, Dryer, Gas Water Heater, Microwave, Range, Refrigerator, Washer
Laundry Laundry Room
Exterior
Exterior Feature Hurricane Shutters, Irrigation System, Sliding Doors
Garage Spaces 2.0
Pool In Ground, Salt Water
Community Features Association Recreation - Owned, Deed Restrictions, Fitness Center, Gated Community - No Guard, Golf Carts OK, Park, Playground, Pool, Sidewalks, Tennis Courts
Utilities Available BB/HS Internet Available, Cable Connected
Roof Type Tile
Attached Garage true
Garage true
Private Pool Yes
Building
Entry Level One
Foundation Slab
Lot Size Range 0 to less than 1/4
Builder Name Neil Signature Homes
Sewer Public Sewer
Water Public
Structure Type Block
New Construction false
Construction Status Financing,Inspections
Schools
Elementary Schools Taylor Ranch Elementary
Middle Schools Venice Area Middle
High Schools Venice Senior High
Others
Pets Allowed Yes
HOA Fee Include Pool,Management
Senior Community No
Ownership Fee Simple
Monthly Total Fees $220
Acceptable Financing Cash, Conventional
Membership Fee Required Required
Listing Terms Cash, Conventional
Special Listing Condition None
Read Less

© 2025 My Florida Regional MLS DBA Stellar MLS. All Rights Reserved.
Bought with KELLER WILLIAMS ISLAND LIFE REAL ESTATE



