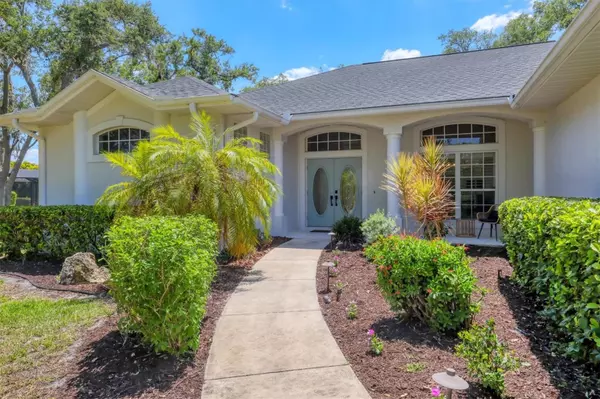For more information regarding the value of a property, please contact us for a free consultation.
1576 KINGSDOWN DR Sarasota, FL 34240
Want to know what your home might be worth? Contact us for a FREE valuation!

Our team is ready to help you sell your home for the highest possible price ASAP
Key Details
Sold Price $830,000
Property Type Single Family Home
Sub Type Single Family Residence
Listing Status Sold
Purchase Type For Sale
Square Footage 2,574 sqft
Price per Sqft $322
Subdivision Oak Ford Golf Club
MLS Listing ID A4612504
Sold Date 08/09/24
Bedrooms 4
Full Baths 3
Construction Status Inspections
HOA Fees $42/qua
HOA Y/N Yes
Originating Board Stellar MLS
Year Built 1999
Annual Tax Amount $7,490
Lot Size 0.750 Acres
Acres 0.75
Property Description
Welcome home to your peaceful country retreat! As you drive through the quiet winding roads in Oak Ford Golf Club, you'll trade the rush of the city for tall pines and grazing horses. Here, it is easy to forget that you are still just minutes from all Lakewood Ranch and Sarasota have to offer. Boasting a new roof, new hot water heater, new appliances and newer HVAC, you can purchase this home worry free and with a flexible floor plan and 5 full bedrooms, this home can accommodate many different needs. The rear wing has 2 large bedrooms and full bathroom with an exterior entrance and could easily be converted into a guest suite for out of town visitors or a completely separate in-law suite with a private entrance. It could also function as a private his/hers office wing or the wall between adjoining bedrooms could be removed to create a huge theater or game room and still leave 3 good sized bedrooms in the home. Bring your creativity and imagine the possibilities! As you enter the front door, you are greeted with calming views of the sparkling pool and the perfectly private backyard beyond. Attention to detail is evident throughout, with beautiful natural wood accents in the tray ceilings, custom plantation shutters gracing the windows, and modern light fixtures and ceiling fans in each room. The remodeled kitchen has new cabinetry, crisp quartz countertops, brand new stainless steel appliances and tranquil views of the pool and backyard. The kitchen faucet has a water filtration system as well. The bathrooms have been updated with new vanities with matching quartz countertops, and each of the bedrooms are spacious with wood floors in excellent condition. The sparkling pool overlooking the lush and private backyard is the highlight of the home. Stunning oak trees provide shade and the entire 3/4 acre property is extensively irrigated. The lot backs up to a preserve and a long green space, which provides additional privacy and space to explore right out your back door. Whether you are sipping your coffee and watching the sunrise on the east facing front porch, or enjoying a campfire under the stars, you won't even know that you have neighbors thanks to the mature privacy landscaping. The home has an oversized 3 car garage with plenty of storage space and extra parking along the side of the house if you need it. Finally, the sellers are offering a $10,000 credit to help with buyer closing costs or to buy down the interest rate and make those monthly payments more affordable! Just imagine the lifestyle that awaits you here and don't miss this opportunity!
Location
State FL
County Sarasota
Community Oak Ford Golf Club
Zoning OUE1
Rooms
Other Rooms Den/Library/Office, Family Room, Inside Utility, Interior In-Law Suite w/Private Entry
Interior
Interior Features Ceiling Fans(s), Coffered Ceiling(s), Crown Molding, Eat-in Kitchen, High Ceilings, Kitchen/Family Room Combo, Living Room/Dining Room Combo, Open Floorplan, Primary Bedroom Main Floor, Split Bedroom, Stone Counters, Thermostat, Tray Ceiling(s), Walk-In Closet(s), Window Treatments
Heating Central, Electric
Cooling Central Air
Flooring Ceramic Tile, Wood
Fireplaces Type Electric, Living Room
Fireplace true
Appliance Dishwasher, Disposal, Dryer, Electric Water Heater, Freezer, Kitchen Reverse Osmosis System, Microwave, Range, Refrigerator, Washer, Water Filtration System, Water Softener
Laundry Electric Dryer Hookup, Inside, Laundry Room
Exterior
Exterior Feature Irrigation System, Lighting, Outdoor Shower, Private Mailbox, Rain Gutters, Sliding Doors
Parking Features Garage Door Opener, Garage Faces Side, Golf Cart Garage
Garage Spaces 3.0
Pool Child Safety Fence, Gunite, In Ground, Lighting, Screen Enclosure
Community Features Deed Restrictions, Golf Carts OK
Utilities Available BB/HS Internet Available, Electricity Available, Electricity Connected, Sewer Available, Sewer Connected, Sprinkler Well
View Park/Greenbelt, Pool, Trees/Woods
Roof Type Shingle
Porch Covered, Deck, Enclosed, Front Porch, Patio, Porch, Rear Porch, Screened
Attached Garage true
Garage true
Private Pool Yes
Building
Lot Description In County, Landscaped, Oversized Lot, Private, Paved
Entry Level One
Foundation Slab
Lot Size Range 1/2 to less than 1
Sewer Public Sewer
Water Well
Architectural Style Contemporary, Florida
Structure Type Block,Concrete,Stucco
New Construction false
Construction Status Inspections
Schools
Elementary Schools Tatum Ridge Elementary
Middle Schools Mcintosh Middle
High Schools Booker High
Others
Pets Allowed Yes
HOA Fee Include Private Road
Senior Community No
Ownership Fee Simple
Monthly Total Fees $42
Acceptable Financing Cash, Conventional, USDA Loan, VA Loan
Membership Fee Required Required
Listing Terms Cash, Conventional, USDA Loan, VA Loan
Special Listing Condition None
Read Less

© 2025 My Florida Regional MLS DBA Stellar MLS. All Rights Reserved.
Bought with FINE PROPERTIES

