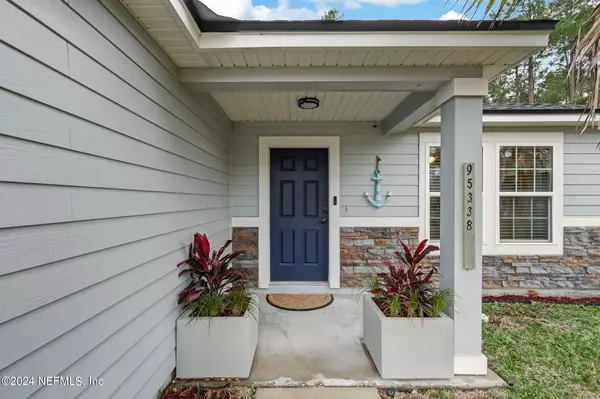For more information regarding the value of a property, please contact us for a free consultation.
95338 SIENA CT Fernandina Beach, FL 32034
Want to know what your home might be worth? Contact us for a FREE valuation!

Our team is ready to help you sell your home for the highest possible price ASAP
Key Details
Sold Price $450,000
Property Type Single Family Home
Sub Type Single Family Residence
Listing Status Sold
Purchase Type For Sale
Square Footage 2,301 sqft
Price per Sqft $195
Subdivision Woodbridge
MLS Listing ID 2003200
Sold Date 07/22/24
Bedrooms 4
Full Baths 3
HOA Fees $32/ann
HOA Y/N Yes
Originating Board realMLS (Northeast Florida Multiple Listing Service)
Year Built 2017
Lot Size 6,534 Sqft
Acres 0.15
Lot Dimensions 50x125
Property Description
Step into your next Chapter with this BEAUITFUL HOME! This well maintained ~ 4 Bedroom & 3 Full Baths has an open concept with TONS of upgrades. Plenty of room for everyone in this 2300sf, PLUS a den or office space. Some of the Upgrades include NEW FLOORING, NEW INTERIOR PAINT, LIGHT FIXTURES & GARAGE DOOR... Too Many to List! The kitchen is a nice space for gatherings with a large island, pantry, backsplash and custom woodwork. The Primary bedroom is on the main floor with a large bathroom and walk-in closet. Upstairs you have an oversized 4th bedroom with its own bathroom & walk-in closet. The HIGHLIGHT of this property is the BACKYARD OASIS that awaits through the sliding glass doors. A Large covered porch with RETRACTABLE SCREEN SYSTEM for 'no-see-ums' is an entertainers dream. Also, there is NEW PERGOLA & ROOM FOR A POOL. Located in PRIVATE CUL-DE-SAC, NO CDD Fees.*FERNANDINA Schools~ 5 miles to the Beach.*Will consider contingency contract.
Location
State FL
County Nassau
Community Woodbridge
Area 472-Oneil/Nassaville/Holly Point
Direction Head east on ST 200 MAKE a Right on Old NassauVille then a Left on Woodbridge pkwy. At the first stop sign make a right then another right on Siena Ct. Home will be the second before last at the end of the cul-de-sac.
Interior
Interior Features Kitchen Island, Open Floorplan, Pantry, Primary Bathroom - Shower No Tub, Split Bedrooms, Walk-In Closet(s)
Heating Central
Cooling Central Air
Laundry In Unit, Lower Level
Exterior
Parking Features Garage, Garage Door Opener
Garage Spaces 2.0
Pool None
Utilities Available Cable Available
Roof Type Shingle
Total Parking Spaces 2
Garage Yes
Private Pool No
Building
Lot Description Cul-De-Sac
Sewer Public Sewer
Water Public
New Construction No
Others
Senior Community No
Tax ID 40-2N-28-226V-0005-0000
Acceptable Financing Cash, Conventional, FHA, VA Loan
Listing Terms Cash, Conventional, FHA, VA Loan
Read Less
Bought with INI REALTY



