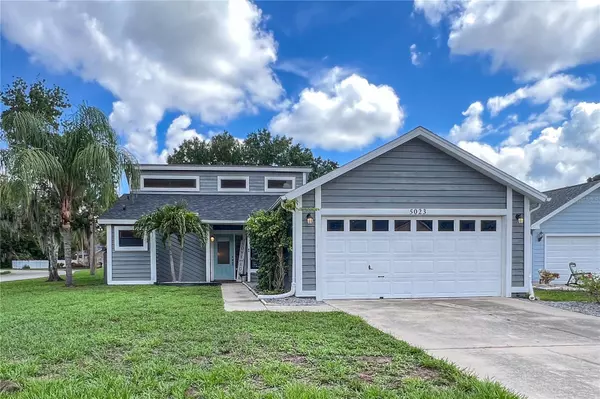For more information regarding the value of a property, please contact us for a free consultation.
5023 81ST AVENUE TER E Sarasota, FL 34243
Want to know what your home might be worth? Contact us for a FREE valuation!

Our team is ready to help you sell your home for the highest possible price ASAP
Key Details
Sold Price $405,000
Property Type Single Family Home
Sub Type Single Family Residence
Listing Status Sold
Purchase Type For Sale
Square Footage 1,282 sqft
Price per Sqft $315
Subdivision Country Oaks Ph Ii
MLS Listing ID A4615674
Sold Date 08/30/24
Bedrooms 3
Full Baths 2
Construction Status Appraisal,Financing,Inspections
HOA Fees $26/qua
HOA Y/N Yes
Originating Board Stellar MLS
Year Built 1986
Annual Tax Amount $3,660
Lot Size 0.260 Acres
Acres 0.26
Property Description
Located in highly sought after Country Oaks, this beautiful home has so much charm and is awaiting its new owner! Upon entering, you will be greeted with soaring ceilings and lots of light. The split floorplan gives everyone privacy. An open kitchen showcases views of the wood burning fireplace and expansive fenced in back yard. No detail has been left out! Updates include NEW roof, NEW AC, NEW hot water heater, luxury vinyl plank flooring, granite counter tops, beautiful white cabinets that complement the cool neutral color palette of the home, and a whole house water filter as well as a Reverse Osmosis water system. Situated on a corner lot near a cul-de-sac, it is quiet and peaceful. The neighborhood of Country Oaks has low HOA fees of just $80/quarter. Included with that fee is access to the community pool, tennis courts, and many walking trails surrounding the neighborhood. With proximity to the airport, UTC shops and restaurants, and a quick 25-minute drive to the beaches, this location can't be beat!
Location
State FL
County Manatee
Community Country Oaks Ph Ii
Zoning PDR/WPE/
Direction E
Interior
Interior Features Cathedral Ceiling(s), Ceiling Fans(s), Eat-in Kitchen, High Ceilings, Open Floorplan, Stone Counters, Vaulted Ceiling(s), Walk-In Closet(s), Window Treatments
Heating Central
Cooling Central Air
Flooring Luxury Vinyl, Slate
Fireplaces Type Wood Burning
Furnishings Unfurnished
Fireplace true
Appliance Dishwasher, Dryer, Microwave, Range, Refrigerator, Washer, Water Filtration System
Laundry In Garage
Exterior
Exterior Feature French Doors, Sidewalk
Garage Spaces 2.0
Community Features Deed Restrictions, Pool, Sidewalks, Tennis Courts
Utilities Available BB/HS Internet Available, Cable Connected, Electricity Connected, Public, Street Lights, Underground Utilities
Roof Type Shingle
Attached Garage true
Garage true
Private Pool No
Building
Lot Description Corner Lot, Cul-De-Sac, Sidewalk
Entry Level One
Foundation Block, Slab
Lot Size Range 1/4 to less than 1/2
Sewer Public Sewer
Water Public
Structure Type Wood Frame,Wood Siding
New Construction false
Construction Status Appraisal,Financing,Inspections
Schools
Elementary Schools Kinnan Elementary
Middle Schools Braden River Middle
High Schools Braden River High
Others
Pets Allowed Yes
HOA Fee Include Pool,Recreational Facilities
Senior Community No
Ownership Fee Simple
Monthly Total Fees $26
Acceptable Financing Cash, Conventional, FHA, VA Loan
Membership Fee Required Required
Listing Terms Cash, Conventional, FHA, VA Loan
Special Listing Condition None
Read Less

© 2025 My Florida Regional MLS DBA Stellar MLS. All Rights Reserved.
Bought with BERKSHIRE HATHAWAY HOMESERVICES FLORIDA REALTY

