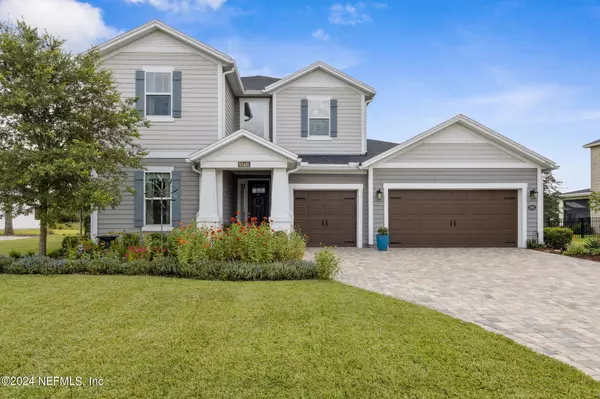For more information regarding the value of a property, please contact us for a free consultation.
93401 SANDOWN DR Fernandina Beach, FL 32034
Want to know what your home might be worth? Contact us for a FREE valuation!

Our team is ready to help you sell your home for the highest possible price ASAP
Key Details
Sold Price $701,050
Property Type Single Family Home
Sub Type Single Family Residence
Listing Status Sold
Purchase Type For Sale
Square Footage 2,928 sqft
Price per Sqft $239
Subdivision Metes & Bounds
MLS Listing ID 2043720
Sold Date 10/15/24
Bedrooms 4
Full Baths 3
Half Baths 1
HOA Fees $25
HOA Y/N Yes
Originating Board realMLS (Northeast Florida Multiple Listing Service)
Year Built 2020
Annual Tax Amount $4,535
Lot Size 0.270 Acres
Acres 0.27
Property Description
Welcome to this beautifully upgraded residence in the sought-after Kingsley Creek community, where modern luxury meets thoughtful design. This immaculate home offers an array of high-end features that make everyday living a pleasure. As you enter, you're greeted by a stylish foyer illuminated by a designer light fixture, with wide crown molding that adds elegance to the main areas. The owner's suite and study boast trey ceilings, elevating the home's sophisticated appeal. The gourmet kitchen is a chef's dream, featuring 42'' cabinets, extra cabinetry, a spacious island with counter seating, a tile backsplash, quartz countertops, and a convenient coffee bar, all complemented by a generous pantry for ample storage. This smart home is equipped with modern features for convenience and security, including front and back outdoor cameras. Designer light fixtures and ceiling fans enhance the stylish ambiance, while the tile bathrooms offer a contemporary, clean look. Step outside to enjoy scenic views of the neighboring farm pasture from the second floor, creating a peaceful retreat. The screened lanai, equipped with 4 roll-down sun screens, is perfect for relaxing, and the backyard's lush landscaping is highlighted by two majestic live oaks. Functional outdoor features include a full gutter system, a separate irrigation meter for reduced water expenses, a soft water system, and a full backyard aluminum fence for privacy and security. Additional features include abundant storage, under-stair storage, numerous closets, and a whole house antenna in the attic for optimal connectivity. This exceptional Kingsley Creek home perfectly blends modern luxury with practical features, offering a unique opportunity to make it your own!
Location
State FL
County Nassau
Community Metes & Bounds
Area 471-Nassau County-Chester/Pirates Woods Areas
Direction From SR 200 north on O'Neil Scott Rd; left on Goodwood; right on Sundown; house on right.
Interior
Interior Features Ceiling Fan(s), Split Bedrooms, Vaulted Ceiling(s)
Heating Central
Cooling Central Air
Flooring Carpet, Tile, Vinyl
Exterior
Parking Features Garage Door Opener
Garage Spaces 3.0
Pool Community
Utilities Available Cable Available
View Pond
Roof Type Shingle
Porch Covered, Patio, Rear Porch, Screened
Total Parking Spaces 3
Garage Yes
Private Pool No
Building
Lot Description Irregular Lot
Sewer Public Sewer
Water Public
Structure Type Fiber Cement
New Construction No
Others
Senior Community No
Tax ID 392N28014100880000
Acceptable Financing Cash, Conventional, FHA, USDA Loan, VA Loan
Listing Terms Cash, Conventional, FHA, USDA Loan, VA Loan
Read Less
Bought with NON MLS



