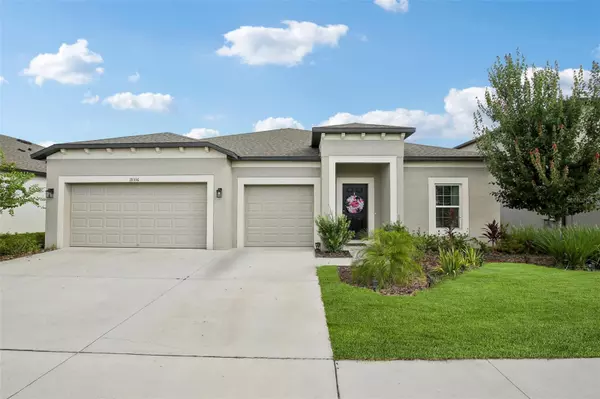For more information regarding the value of a property, please contact us for a free consultation.
18336 TALAVERA Pkwy Spring Hill, FL 34610
Want to know what your home might be worth? Contact us for a FREE valuation!

Our team is ready to help you sell your home for the highest possible price ASAP
Key Details
Sold Price $527,000
Property Type Single Family Home
Sub Type Single Family Residence
Listing Status Sold
Purchase Type For Sale
Square Footage 2,313 sqft
Price per Sqft $227
Subdivision Talavera Ph 1C
MLS Listing ID T3550320
Sold Date 10/18/24
Bedrooms 4
Full Baths 3
Construction Status Appraisal,Financing,Inspections
HOA Fees $21/ann
HOA Y/N Yes
Originating Board Stellar MLS
Year Built 2021
Annual Tax Amount $4,916
Lot Size 8,276 Sqft
Acres 0.19
Property Description
Welcome to this exquisite 2021-built Barcello "A" model by M/I Homes, nestled in the highly sought-after community of Talavera. This smart home offers 4 bedrooms, 3 full bathrooms, and a spacious 3-car garage, all set on an oversized lot. As you approach, you'll immediately notice the expansive 3-car garage, ideal for a busy family, hobby area, or extra storage. The inviting covered entry leads to a stylish front door with elegant coach lights, setting the tone for what lies beyond. Step inside to the welcoming foyer, where you'll find two well-appointed bedrooms and a full bath conveniently located to your right. The heart of the home is designed for both entertaining and everyday living. The kitchen boasts wraparound granite countertops, a large island, and an adjacent café area that offers delightful views through sliding glass doors to the patio. The adjacent dining room seamlessly connects to the kitchen, ensuring easy access for meals and gatherings. After enjoying a meal, retreat to the spacious family room at the back of the home, perfect for relaxation and unwinding. Just off the dining room, you'll find an additional bedroom, ideal for guests. The owner's suite is a private oasis with a large walk-in closet and a luxurious bathroom featuring a walk-in shower, enclosed toilet, and ample cabinet space. This home is packed with upgrades, including solar panels covering 100% of the seller's energy consumption (leaving only a small monthly connection fee), a 26' x 10' lanai, brick-pattern tile flooring in main areas, and luxury vinyl plank flooring in all bedrooms. Enjoy the saltwater pool with a waterfall and fountain, an above-ground hot tub, and a spacious paver pool deck perfect for entertaining. The backyard offers unparalleled privacy with no rear neighbors, overlooking protected land. Additional features include footing pre-installed for a screen enclosure, accent wood walls, upgraded door knobs, modern lighting fixtures, LED Halo recessed lights, a fully fenced-in yard, upgraded espresso cabinets, granite countertops, and a Wave Gris white subway tile backsplash in the chef's dream kitchen. Stainless steel/black appliances are included, and all closets feature built-ins, with the primary bedroom closet's built-in system on order.
Location
State FL
County Pasco
Community Talavera Ph 1C
Zoning MPUD
Interior
Interior Features Ceiling Fans(s), In Wall Pest System, Kitchen/Family Room Combo, Open Floorplan, Primary Bedroom Main Floor, Smart Home, Solid Wood Cabinets, Stone Counters, Thermostat, Walk-In Closet(s), Window Treatments
Heating Central
Cooling Central Air
Flooring Ceramic Tile, Luxury Vinyl
Fireplace false
Appliance Dishwasher, Disposal, Dryer, Electric Water Heater, Microwave, Range, Refrigerator, Washer
Laundry Laundry Room
Exterior
Exterior Feature Awning(s), Sidewalk, Sliding Doors
Garage Spaces 3.0
Pool Chlorine Free, Gunite, In Ground, Pool Alarm, Tile
Community Features Deed Restrictions, Park, Playground, Pool, Racquetball, Sidewalks, Tennis Courts
Utilities Available Cable Connected, Electricity Connected
Amenities Available Basketball Court, Park, Pickleball Court(s), Playground, Pool, Racquetball, Recreation Facilities, Tennis Court(s)
View Trees/Woods, Water
Roof Type Shingle
Porch Rear Porch
Attached Garage true
Garage true
Private Pool Yes
Building
Lot Description Oversized Lot
Story 1
Entry Level One
Foundation Slab
Lot Size Range 0 to less than 1/4
Builder Name Mi Homes
Sewer Public Sewer
Water Public
Structure Type Block
New Construction false
Construction Status Appraisal,Financing,Inspections
Schools
Elementary Schools Mary Giella Elementary-Po
Middle Schools Crews Lake Middle-Po
High Schools Land O' Lakes High-Po
Others
Pets Allowed Cats OK, Dogs OK, Yes
HOA Fee Include Common Area Taxes,Pool,Recreational Facilities,Trash
Senior Community No
Ownership Fee Simple
Monthly Total Fees $21
Acceptable Financing Cash, Conventional, FHA, VA Loan
Membership Fee Required Required
Listing Terms Cash, Conventional, FHA, VA Loan
Special Listing Condition None
Read Less

© 2025 My Florida Regional MLS DBA Stellar MLS. All Rights Reserved.
Bought with CHARLES RUTENBERG REALTY INC

