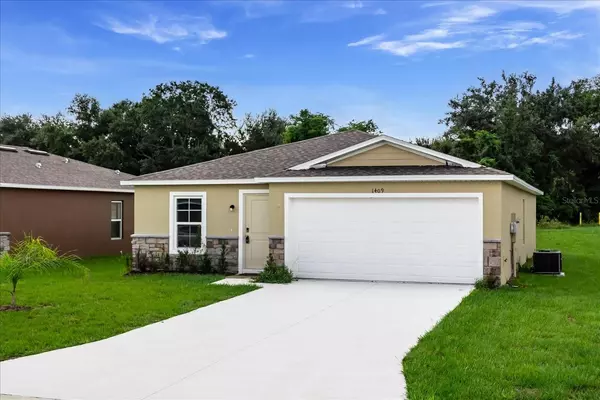For more information regarding the value of a property, please contact us for a free consultation.
1409 STONE RIDGE CIR Sebring, FL 33870
Want to know what your home might be worth? Contact us for a FREE valuation!

Our team is ready to help you sell your home for the highest possible price ASAP
Key Details
Sold Price $250,000
Property Type Single Family Home
Sub Type Single Family Residence
Listing Status Sold
Purchase Type For Sale
Square Footage 1,510 sqft
Price per Sqft $165
Subdivision Stoneridge Sub
MLS Listing ID O6238180
Sold Date 11/08/24
Bedrooms 4
Full Baths 2
Construction Status Inspections
HOA Fees $184/mo
HOA Y/N Yes
Originating Board Stellar MLS
Year Built 2023
Annual Tax Amount $712
Lot Size 6,098 Sqft
Acres 0.14
Property Description
Embark on a journey to discover your future oasis! This 4-bedroom, 2-bathroom home, with a 2-car garage built in 2023, seamlessly merges modern living with community spirit in the thriving Sebring neighborhood. The open floor plan floods the expansive living area with natural light, while the kitchen showcases granite countertops and stainless steel appliances. The primary suite boasts an en-suite bathroom with double vanities. The backyard presents an opportunity for your personal touch. Situated near Lake Jackson, The Stone Ridge Community with HOA provides a recreational center with ample space for gatherings and activities. With modern amenities, a prime location, and a supportive community, this property won't linger on the market for long. Don't miss your opportunity to own a piece of paradise in Florida. Please get in touch with your real estate agent today to schedule a showing and take the first step toward making this house your new home.
Location
State FL
County Highlands
Community Stoneridge Sub
Zoning R1
Interior
Interior Features Kitchen/Family Room Combo, Living Room/Dining Room Combo, Open Floorplan, Stone Counters, Thermostat, Walk-In Closet(s)
Heating Central
Cooling Central Air
Flooring Vinyl
Fireplace false
Appliance Dishwasher, Disposal, Electric Water Heater, Microwave, Range, Refrigerator
Laundry Laundry Room, Washer Hookup
Exterior
Exterior Feature Irrigation System, Lighting, Sliding Doors
Garage Spaces 2.0
Utilities Available BB/HS Internet Available, Cable Available, Electricity Connected, Sewer Connected, Underground Utilities, Water Connected
Roof Type Shingle
Attached Garage true
Garage true
Private Pool No
Building
Entry Level One
Foundation Slab
Lot Size Range 0 to less than 1/4
Sewer Public Sewer
Water Public
Structure Type Block,Stucco
New Construction false
Construction Status Inspections
Others
Pets Allowed Yes
Senior Community No
Ownership Fee Simple
Monthly Total Fees $184
Acceptable Financing Cash, Conventional, FHA, Other, USDA Loan, VA Loan
Membership Fee Required Required
Listing Terms Cash, Conventional, FHA, Other, USDA Loan, VA Loan
Special Listing Condition None
Read Less

© 2025 My Florida Regional MLS DBA Stellar MLS. All Rights Reserved.
Bought with STELLAR NON-MEMBER OFFICE

