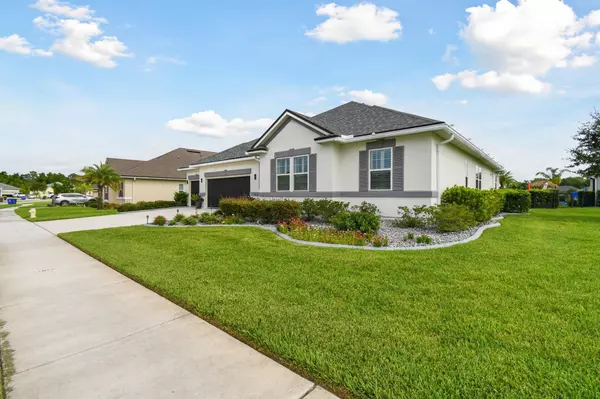For more information regarding the value of a property, please contact us for a free consultation.
34 Estero Ct. St Augustine, FL 32084
Want to know what your home might be worth? Contact us for a FREE valuation!

Our team is ready to help you sell your home for the highest possible price ASAP
Key Details
Sold Price $795,000
Property Type Single Family Home
Sub Type Single Family Residence
Listing Status Sold
Purchase Type For Sale
Square Footage 2,861 sqft
Price per Sqft $277
Subdivision Coquina Ridge
MLS Listing ID 243479
Sold Date 11/14/24
Style Contemporary
Bedrooms 4
Full Baths 3
Half Baths 1
HOA Y/N Yes
Total Fin. Sqft 2861
Year Built 2017
Annual Tax Amount $3,940
Tax Year 2023
Property Description
Nestled in the charming neighborhood of Coquina Ridge, this lovingly maintained pool home offers both luxury and convenience. Situated on a large corner lot, this property boasts a 3-car garage with a spacious driveway and retractable screens, allowing you to enjoy an open garage without unwanted critters. The landscaping boasts concrete edging for the beds. The front door also features a retractable screen, complemented by a paver walkway.Upon entering, you'll be captivated by the home's spaciousness and exquisite details, including gorgeous ceramic tile throughout, large crown molding, and base molding. To the right of the foyer, you'll find two guest bedrooms and a guest bathroom, each equipped with plantation shutters, ceiling fans, and retractable blackout blinds. Across from the bedrooms is a huge laundry room with a utility sink, closet, folding area countertop, and cabinets. The guest bathroom features striking tiling around the bath/shower surround. The main living area is expansive, with large telescoping sliding glass doors offering an incredible view of the pool. The living room includes retractable sun shades, while the formal dining area, currently used as a game room, has an adjacent half-bath for guests. The dream kitchen features an oversized island, 42" soft-close cabinets, double ovens, a gas range, granite countertops, and a lovely tile backsplash. The kitchen's large eat-in area has doors that exit to the lanai. The spacious primary bedroom offers a tray ceiling and pool views, while the primary bathroom includes double vanities, a large shower, a garden tub, and a spacious walk-in closet. The second floor houses a huge fourth bedroom with its own walk-in closet and bathroom, which can also serve as a play area, office space, or man/woman cave. The extended lanai and pool area provide ample room for family gatherings, pool parties, or events. Lanai extras include outlets for outdoor televisions, multiple fans, and a propane grill hookup. The pool is saltwater, solar heated, and completely screened-in, offering a stunning lake view. Additional features include retractable hurricane shutters for the lanai, an available generator hookup, gutters, a security system, and an irrigation system with its own deep well. The home was also recently painted inside and outside. Contact us today to schedule a showing and turn your dream home into a reality!
Location
State FL
County St. Johns
Area 05N
Zoning PUD
Location Details Lake Front
Rooms
Primary Bedroom Level 1
Master Bathroom Tub/Shower Separate
Master Bedroom 1
Dining Room Formal
Interior
Interior Features Ceiling Fans, Chandelier, Dishwasher, Disposal, Dryer, Garage Door, Microwave, Range, Refrigerator, Washer, Window Treatments, Water Softener
Heating Central, Electric
Cooling Central, Electric
Flooring Tile
Exterior
Parking Features 3 Car Garage
Waterfront Description Lake
Roof Type Shingle
Topography Corner
Building
Story 2
Water City
Architectural Style Contemporary
Level or Stories 2
New Construction No
Schools
Elementary Schools Crookshank Elementary
Middle Schools Murray Middle
High Schools St. Augustine High
Others
Senior Community No
Acceptable Financing Cash, Conv
Listing Terms Cash, Conv
Read Less



