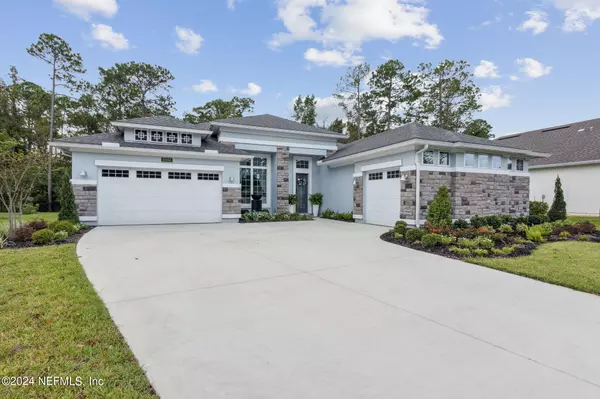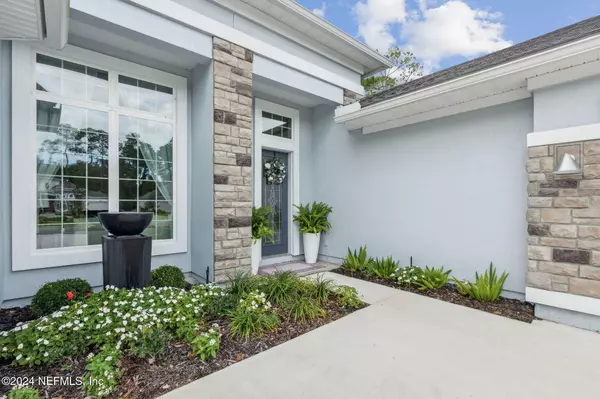For more information regarding the value of a property, please contact us for a free consultation.
95050 SNIPE CT Fernandina Beach, FL 32034
Want to know what your home might be worth? Contact us for a FREE valuation!

Our team is ready to help you sell your home for the highest possible price ASAP
Key Details
Sold Price $925,000
Property Type Single Family Home
Sub Type Single Family Residence
Listing Status Sold
Purchase Type For Sale
Square Footage 2,740 sqft
Price per Sqft $337
Subdivision Amelia National
MLS Listing ID 2051586
Sold Date 12/18/24
Style Traditional
Bedrooms 3
Full Baths 2
Half Baths 1
HOA Fees $64/ann
HOA Y/N Yes
Originating Board realMLS (Northeast Florida Multiple Listing Service)
Year Built 2022
Annual Tax Amount $7,639
Lot Size 0.260 Acres
Acres 0.26
Property Description
Welcome to this gorgeous home with modern sophisticated style and finishes that you will fall in love with from the moment you step inside. Be greeted with 12 ft ceilings, tile flooring and abundance of natural lightening throughout the home. The heart of the home is the open concept design with a cozy living room and gas fireplace. Gourmet kitchen features an 11 ft island with quartz countertops, GE cafe' refrigerator and wine cooler, microwave/oven combo and electric cooktop. Beautiful white cabinets double stacked with contrasted dark oak cabinets and accented gold hardware. Retreat to the spacious owner suite with tray ceiling, a luxurious bathroom with a soaking tub, walk-in closet, separate vanities with bowl sinks, quartz countertops, decorative gold lightening and walk-in tiled to ceiling shower. Split bedroom design with additional bedrooms separated by a Jack & Jill bathroom. The sunroom is a great multipurpose room. Laundry room has stackable washer/dryer and linen cabinets. Enjoy the screened 29x12 extended private lanai overlooking the tranquil natural preserved backyard with an area great for barbequing. Beautifully landscaped yard with water fountains in the front and backyard areas. Backyard space with enough room to add a 25x13 pool. This 3 bedroom, 2.5 bath, 3-car garaged home is nestled at the end of a cul-de-sac in Amelia National Golf & Country Club. Enjoy luxury living with exclusive Tom Fazio designed 18-hole golf course, tennis courts, beautiful clubhouse with a private restaurant and bar, resort style pool and a fitness center. No CDD fee. Come fall in love with this home today!
Location
State FL
County Nassau
Community Amelia National
Area 472-Oneil/Nassaville/Holly Point
Direction From SR 200/A1A turn on Amelia Concourse, left on Amelia National Parkway and turn left on Wild Cherry and right on Snipe Court. Home is on the right at the end of the cul-de-sac.
Interior
Interior Features Ceiling Fan(s), Entrance Foyer, Jack and Jill Bath, Kitchen Island, Open Floorplan, Primary Bathroom -Tub with Separate Shower, Split Bedrooms, Walk-In Closet(s)
Heating Central
Cooling Central Air
Flooring Carpet, Tile
Fireplaces Number 1
Fireplaces Type Gas
Furnishings Negotiable
Fireplace Yes
Exterior
Parking Features Garage, Garage Door Opener
Garage Spaces 3.0
Fence Back Yard, Wrought Iron
Utilities Available Cable Available, Cable Connected
Amenities Available Clubhouse, Fitness Center, Gated, Golf Course, Pickleball, Playground, Security, Spa/Hot Tub, Tennis Court(s)
View Trees/Woods
Roof Type Shingle
Porch Porch, Rear Porch, Screened, Side Porch
Total Parking Spaces 3
Garage Yes
Private Pool No
Building
Lot Description Cul-De-Sac, Wooded
Sewer Public Sewer
Water Public
Architectural Style Traditional
Structure Type Brick Veneer,Stucco
New Construction No
Schools
Elementary Schools Yulee
Middle Schools Yulee
High Schools Yulee
Others
HOA Fee Include Maintenance Grounds
Senior Community No
Tax ID 272N28006C03570000
Acceptable Financing Cash, Conventional, FHA, VA Loan
Listing Terms Cash, Conventional, FHA, VA Loan
Read Less
Bought with DJ & LINDSEY REAL ESTATE



