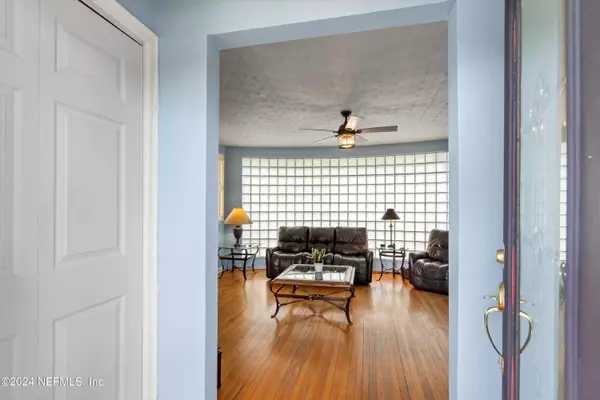For more information regarding the value of a property, please contact us for a free consultation.
1510 RIDGELAND RD Jacksonville, FL 32207
Want to know what your home might be worth? Contact us for a FREE valuation!

Our team is ready to help you sell your home for the highest possible price ASAP
Key Details
Sold Price $395,000
Property Type Single Family Home
Sub Type Single Family Residence
Listing Status Sold
Purchase Type For Sale
Square Footage 1,843 sqft
Price per Sqft $214
Subdivision Ridgewood
MLS Listing ID 2066305
Sold Date 01/09/25
Style Mid Century Modern
Bedrooms 3
Full Baths 2
Half Baths 1
HOA Y/N No
Originating Board realMLS (Northeast Florida Multiple Listing Service)
Year Built 1948
Annual Tax Amount $2,128
Lot Size 8,276 Sqft
Acres 0.19
Lot Dimensions 71X131
Property Description
Possibly one of the coolest examples of a mid-century bungalow by Jacksonville's craftman builder Victor Zambetti. This homes curved concrete walls create a space that's light and bright for entertaining and relaxing. The Kitchen and Baths are updated, and the floors are beautiful original hardwoods.The main home includes 2 bedrooms, and 1 and a half baths, while the Guest House (attached and accessible through the open breezeway), boasts a 1 bedroom/1 bath with a full kitchen. This arrangement has its own separate entrance and is a fantastic opportunity for an Air BNB, multi-generational living, or a business office! Previously the guest house was used as a hair salon. The property has plenty of parking, and even has room for a boat or RV. Enjoy walking to one of the 3 popular local restaurants that are within 1/4 mile (or Jeremiah's for Italian Ice!)! Zoned for the coveted A Hendricks Avenue Elementary School. **Home will be re-plumbed with NEW CPVC Supply Lines before closing!
Location
State FL
County Duval
Community Ridgewood
Area 012-San Jose
Direction Take Hendricks Avenue South of San Marco Square to Miramar. Turn Left on Ridgeland across from the Miramar Shopping Center. Home is on the corner on the Right.
Interior
Interior Features Ceiling Fan(s), Entrance Foyer, Guest Suite, In-Law Floorplan, Primary Bathroom - Tub with Shower
Heating Central
Cooling Central Air
Flooring Wood
Furnishings Unfurnished
Exterior
Parking Features Off Street
Utilities Available Cable Connected, Electricity Connected, Water Connected
Roof Type Shingle
Garage No
Private Pool No
Building
Lot Description Corner Lot
Faces North
Sewer Septic Tank
Water Public
Architectural Style Mid Century Modern
Structure Type Concrete
New Construction No
Schools
Elementary Schools Hendricks Avenue
Middle Schools Alfred Dupont
High Schools Terry Parker
Others
Senior Community No
Tax ID 0999920000
Acceptable Financing Cash, Conventional, FHA, VA Loan
Listing Terms Cash, Conventional, FHA, VA Loan
Read Less
Bought with WATSON REALTY CORP



