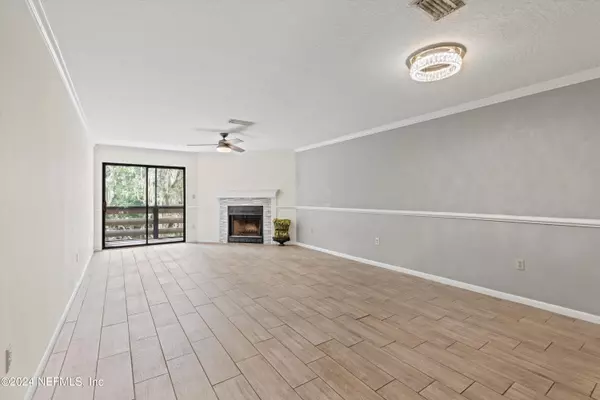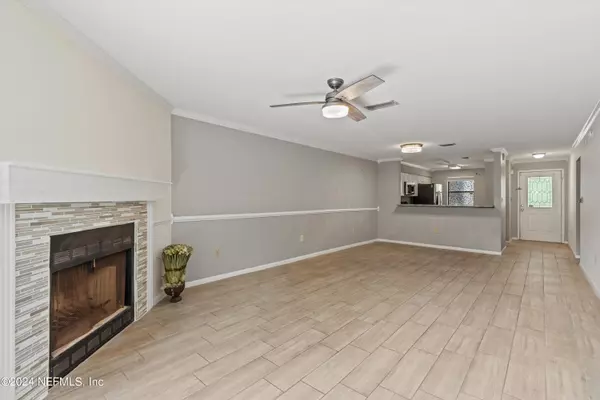For more information regarding the value of a property, please contact us for a free consultation.
1604 ARCADIA DR #317 Jacksonville, FL 32207
Want to know what your home might be worth? Contact us for a FREE valuation!

Our team is ready to help you sell your home for the highest possible price ASAP
Key Details
Sold Price $123,000
Property Type Condo
Sub Type Condominium
Listing Status Sold
Purchase Type For Sale
Square Footage 1,155 sqft
Price per Sqft $106
Subdivision Rose Creek Condo
MLS Listing ID 2047320
Sold Date 01/23/25
Bedrooms 2
Full Baths 2
Construction Status Updated/Remodeled
HOA Fees $429/mo
HOA Y/N Yes
Originating Board realMLS (Northeast Florida Multiple Listing Service)
Year Built 1986
Annual Tax Amount $2,112
Lot Size 1,306 Sqft
Acres 0.03
Property Description
Renovated Condo in Lakewood with Water Views! Located in the peaceful Rose Creek community, this 2 bedroom 2 bath condo has everything you need! Updated kitchen with new cabinets and granite countertops, opens up to the Dining & Living Room with cozy fireplace. Large primary suite with updated spa-like bathroom and large walk-in closet. Wood-look tile throughout. Screened Lanai overlooks the community pool and Rose Creek. A/C replaced 2018. Fantastic location, close proximity to downtown, San Marco, and I-95. **Could be used as a rental** Book your showing today!
Location
State FL
County Duval
Community Rose Creek Condo
Area 012-San Jose
Direction From University Blvd, go North and you will turn right on Arcadia Dr. Condo will be at the end of the road. 2nd level.
Interior
Interior Features Breakfast Bar, Ceiling Fan(s), Eat-in Kitchen, Entrance Foyer, Open Floorplan, Pantry, Primary Bathroom - Tub with Shower
Heating Central
Cooling Central Air
Flooring Tile
Fireplaces Number 1
Fireplace Yes
Laundry In Unit
Exterior
Exterior Feature Balcony
Parking Features Additional Parking
Utilities Available Electricity Connected, Sewer Connected, Water Connected
Amenities Available Maintenance Grounds, Management - Off Site
View Creek/Stream, Protected Preserve
Porch Covered, Screened
Garage No
Private Pool No
Building
Story 2
Water Public
Level or Stories 2
Structure Type Wood Siding
New Construction No
Construction Status Updated/Remodeled
Schools
Elementary Schools San Jose
Middle Schools Alfred Dupont
High Schools Terry Parker
Others
Senior Community No
Tax ID 0991990630
Acceptable Financing Cash, Conventional
Listing Terms Cash, Conventional
Read Less
Bought with UNITED REAL ESTATE GALLERY



